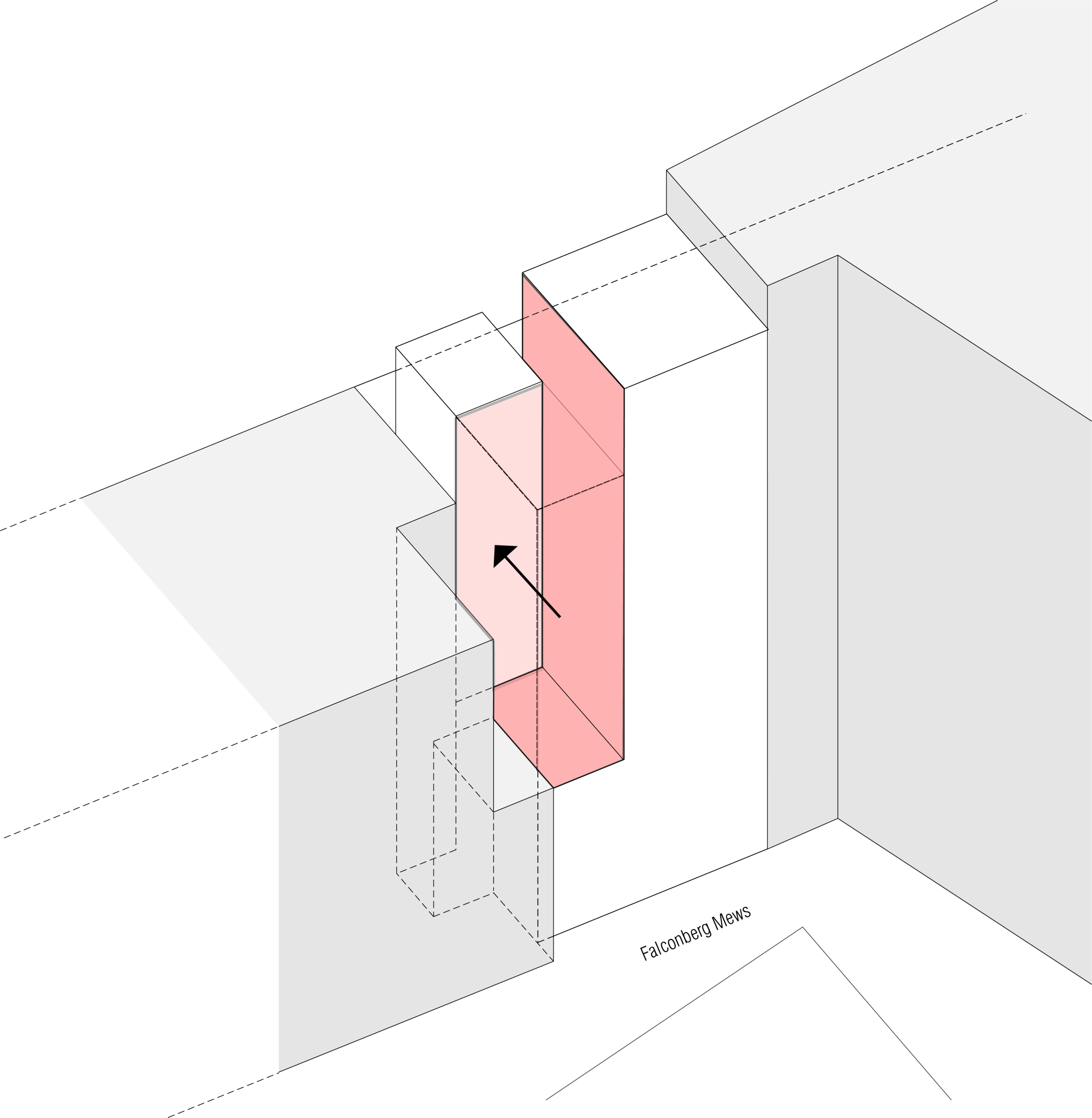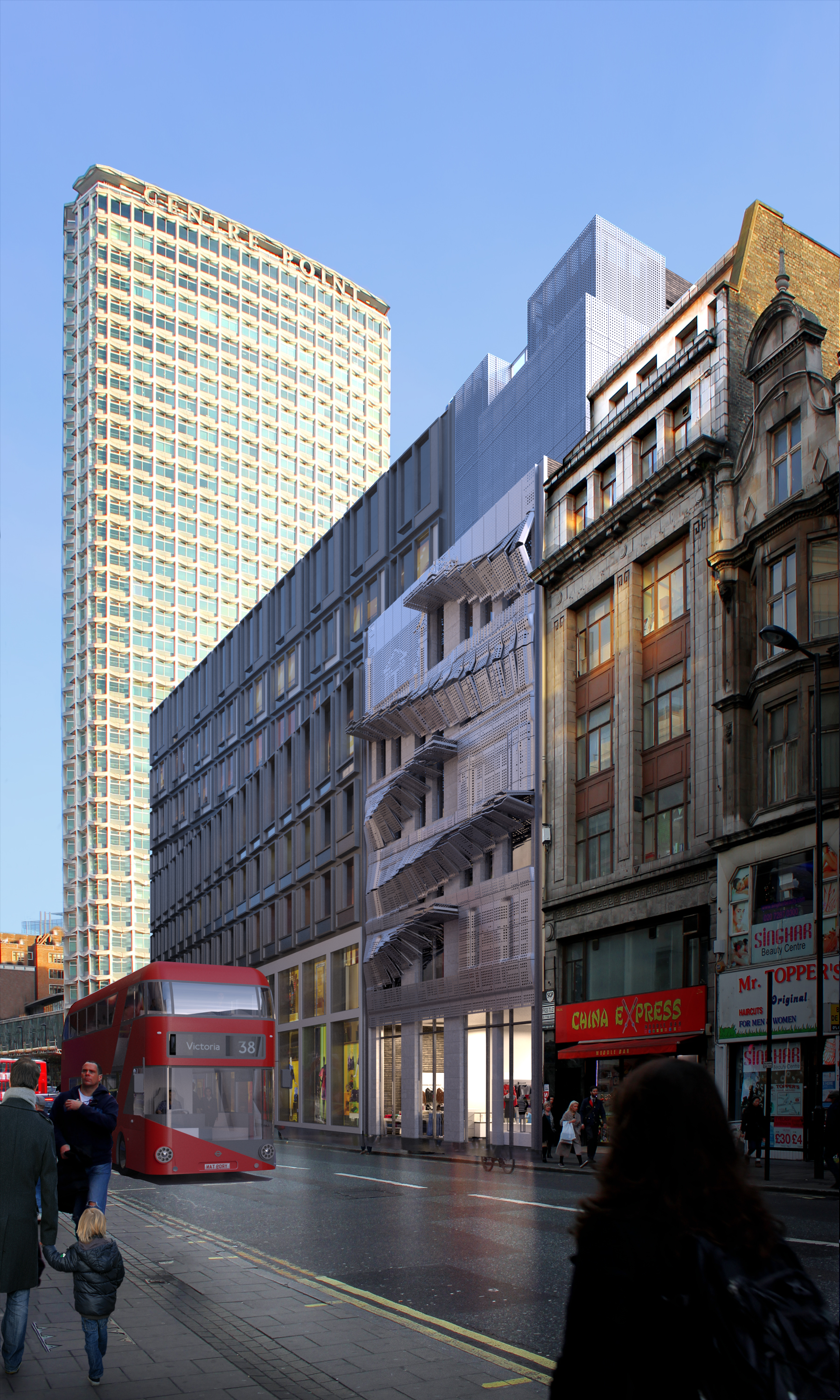The Eastern end of Oxford Street has, for many years, required regeneration. The Eastern end of Oxford Street will be transformed by Crossrail and by the major redevelopment at the junction of Charing Cross Road, 1 Oxford Street. This development will transform views east and west along Oxford Street. The design of the No 1 Oxford Street development has two principal characteristics - it is substantially taller than the general height of the southern part of Oxford Street between Charing Cross Road and Soho Street, notwithstanding a set back above fifth floor; and it is in a starkly modern style that is emphasised by its large volume and facetted appearance.
The proposed scheme, will build upon the regenerative potential of the No 1 Oxford Street development by providing high quality new retail and residential space, both uses that are welcomed in planning terms in this part of the City of Westminster. There is clear public benefit in this, and Westminster City Council has, quite rightly, sought to maintain and improve both the quality and amount of both retail and residential accommodation throughout the West End.
The architectural approach in the proposed scheme is one of mediation and articulation. The scheme would mend the sudden step in scale between 1 Oxford Street and the older townscape to the west with a building that contains with in it two principal changes in height, from east to west, as perceived from Oxford Street. It would align with the step in section at fifth floor created in the No 1 Oxford Street design. It would create an animated modern façade to Oxford Street, that would vary in appearance according to the way in which the building is used. The proposed application of a same-scale image of the building on that façade is a decorative layer in the design that echoes the original building both in appearance and also in terms of possessing a figurative aspect that is not purely functional or modern in character.



























