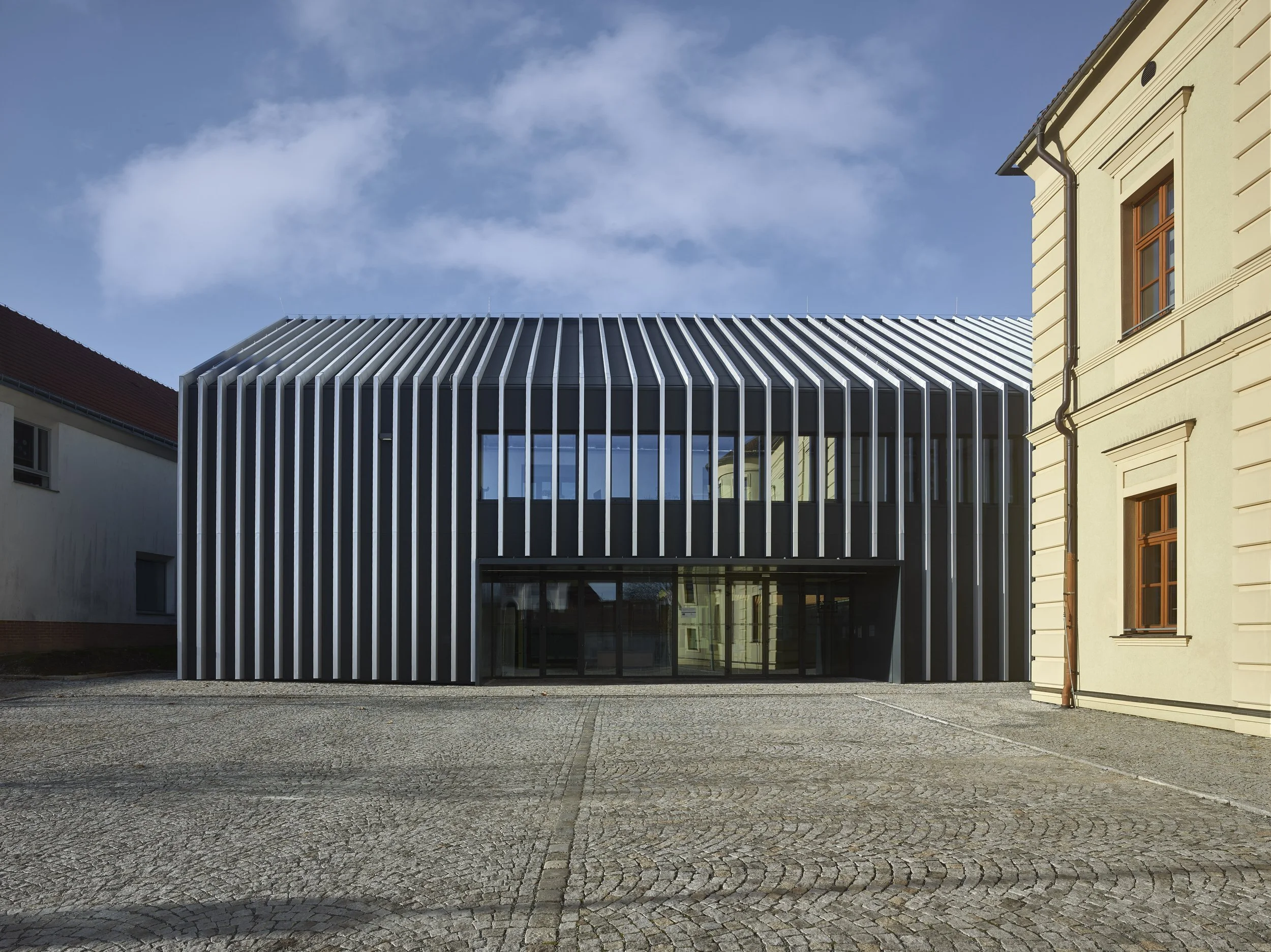The project brief was twofold, initially to host the administration space but also to provide an interactive exhibition space suitable for promoting research in the field of laser technology. This also includes a space which could accommodate various additional activities like educational workshops, public lectures and the like.
The design itself reacts sensitively to the existing rural context and at the same time, it has the ability to articulate the functions in a contemporary manner. The chosen form echoes a rural object with a characteristic pitched roof form. The building is aligned to have a direct visual connection with the monument to the calvary in the town square.
B4I is an innovative research facility built in the centre of Dolni Brezany near the town hall facing a public square and also defining its boundary. The multiuse office building also includes laboratories, 3D printing workshops and parking is provided in the basement. The ground level is designed as a semi-public space which can accommodate various activities like educational workshops, and public walk-throughs and includes a showroom for presentations of advanced digital technology, 3D printing and AI. The design of the building itself reacts sensitively to the existing rural context and at the same time, it articulates its function in a contemporary manner. The chosen form echoes a rural object with a characteristic pitched roof form. The metal façade of the building wraps its volume in silver aluminium ribs giving it a simple rhythm and unifying the different elements below. Sustainability solutions employed include geothermal borehole heat pumps, energy-efficient lighting, eco-water-saving solutions, combined natural and forced mechanical ventilation, bicycle parking and facilities.




