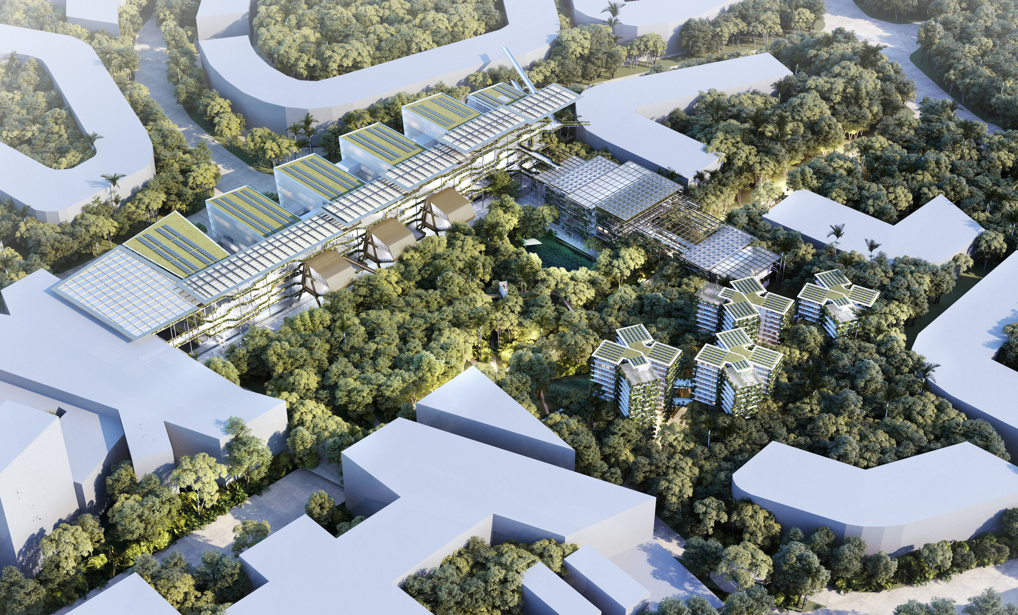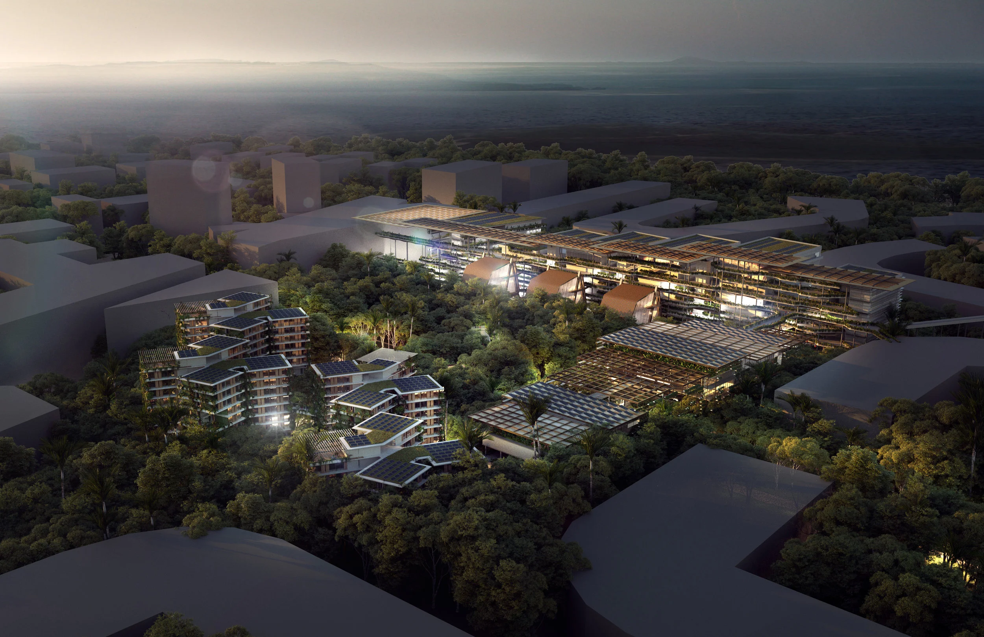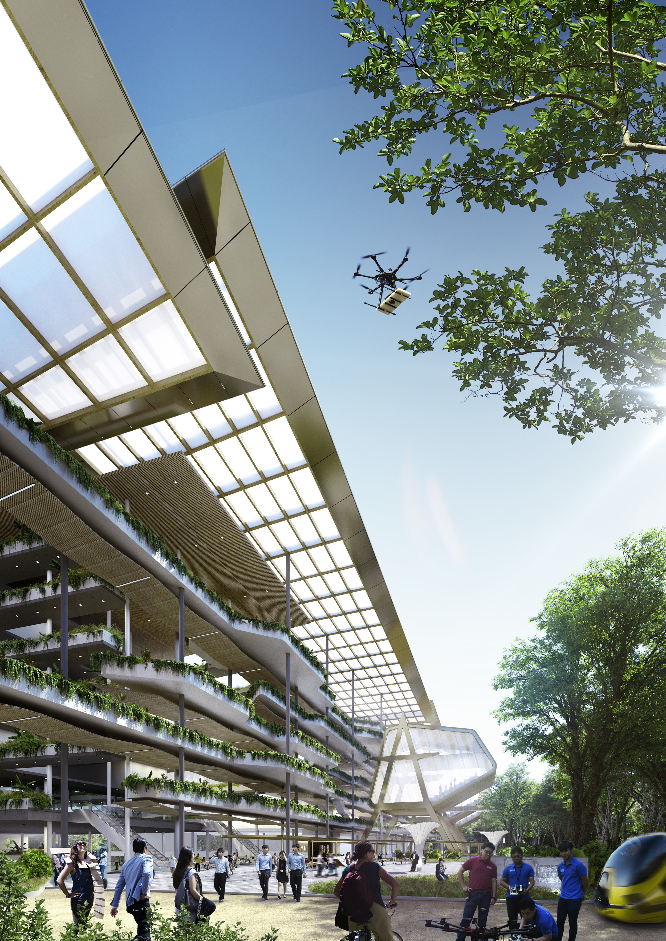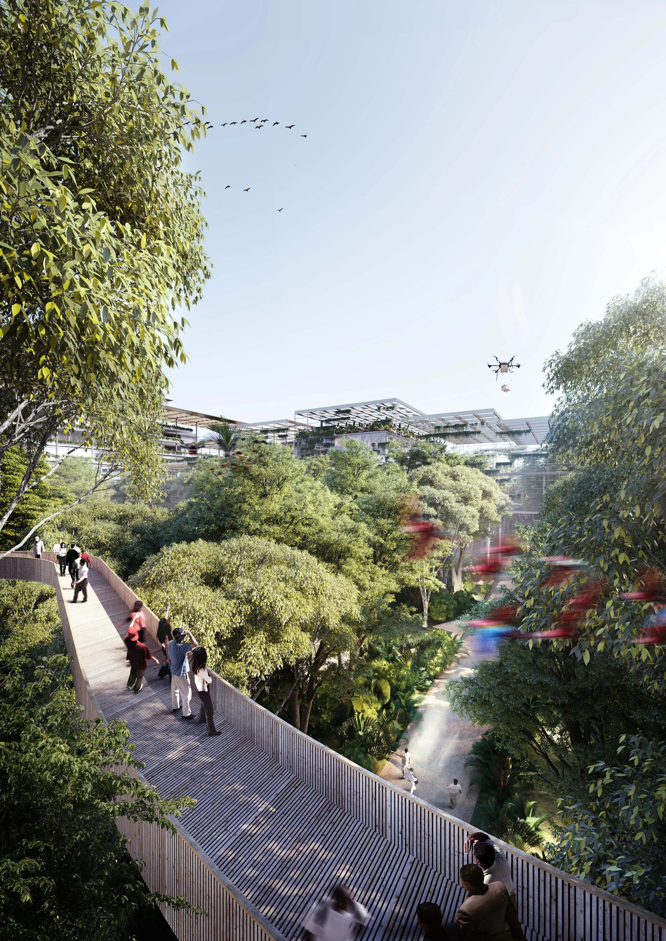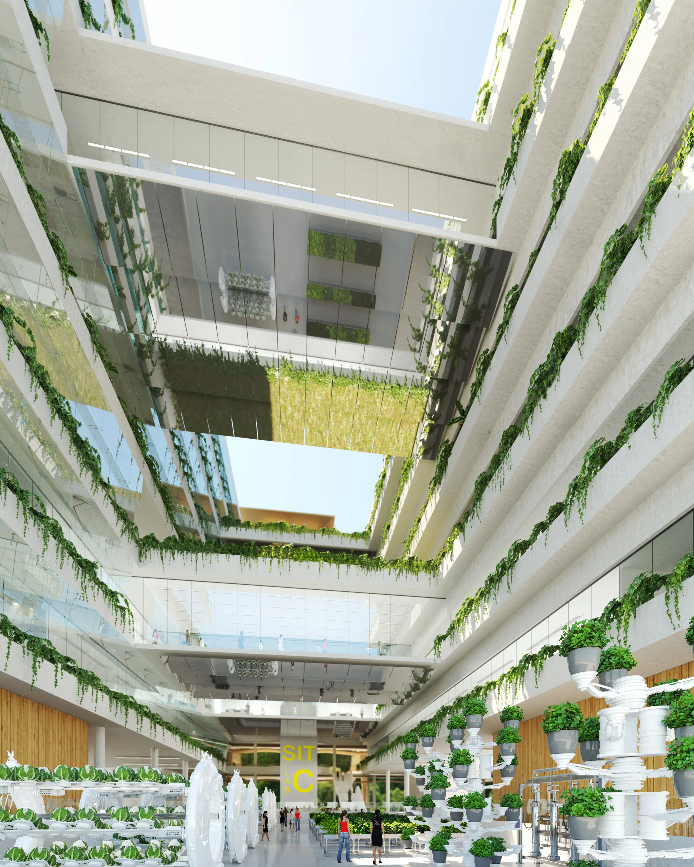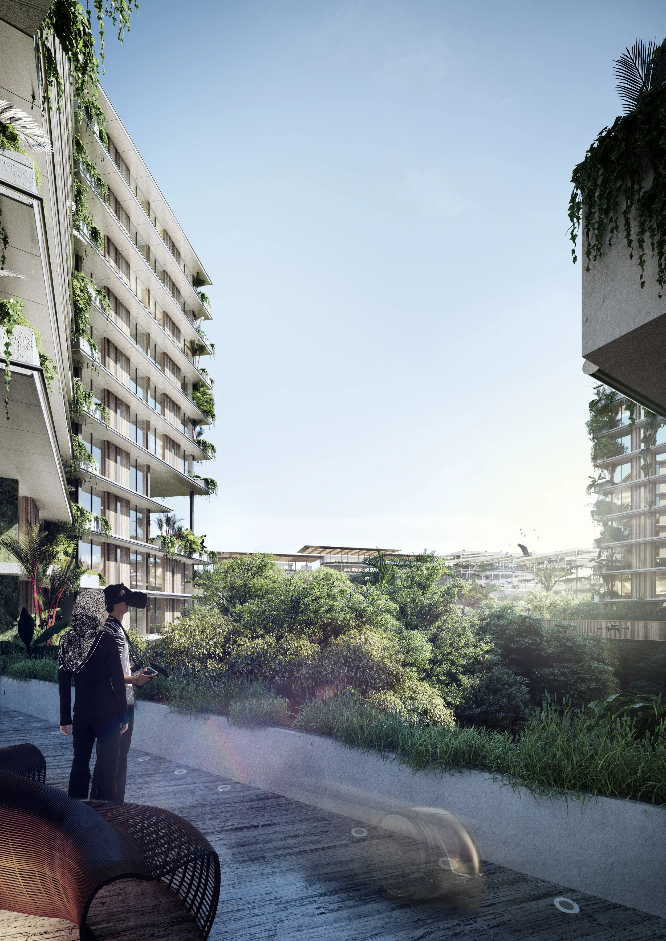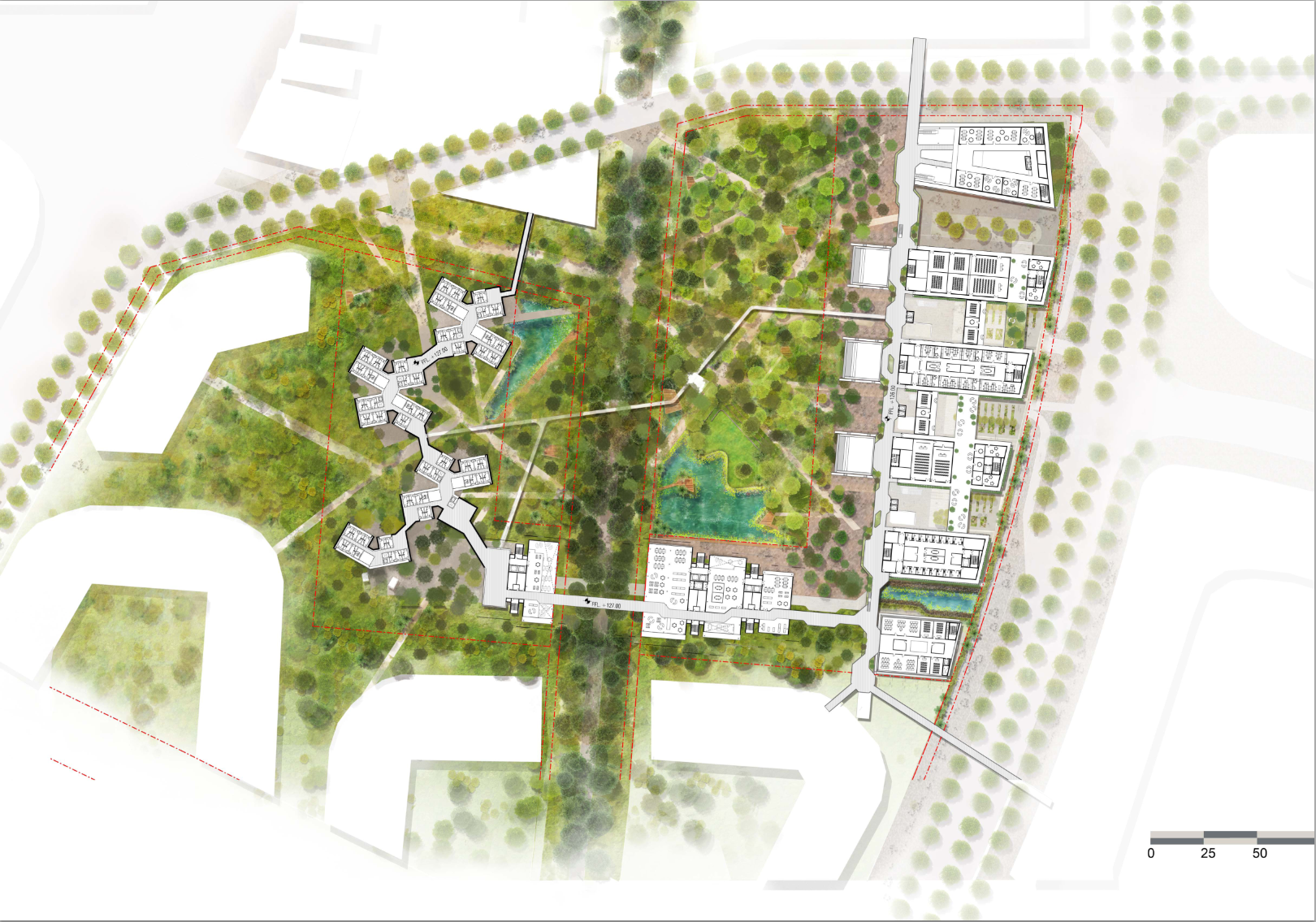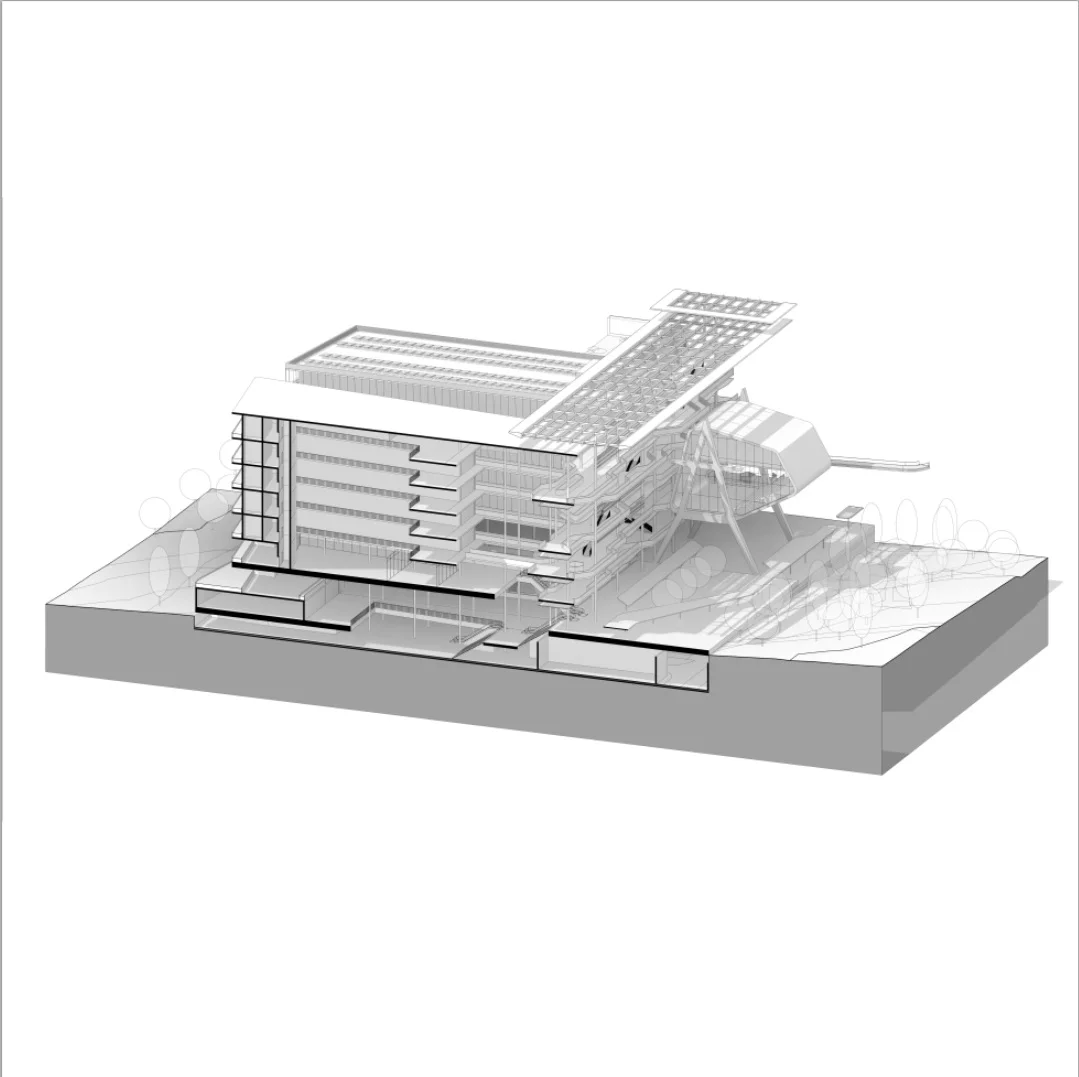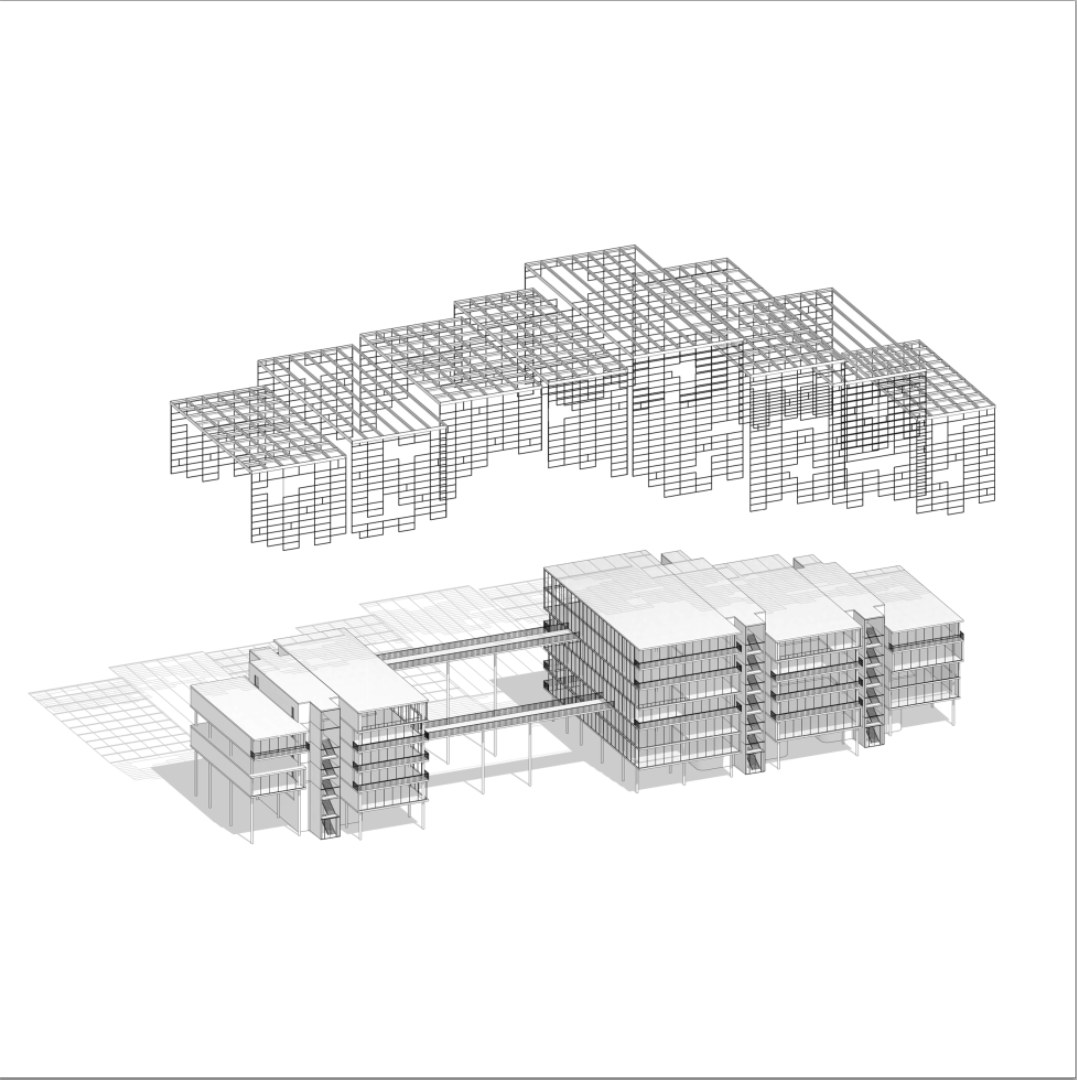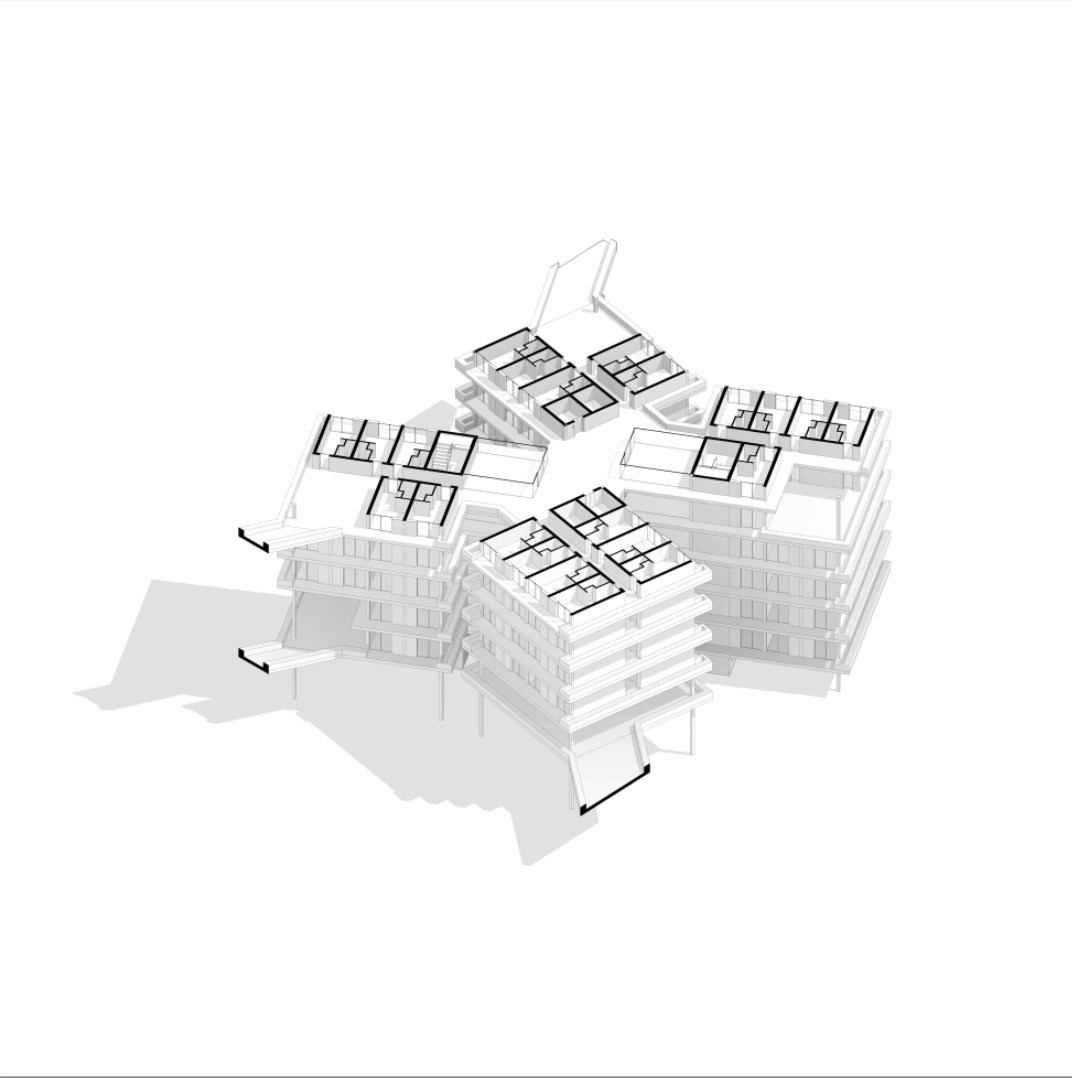At over 110,000 sqm, the proposed Campus Heart will feature core academic teaching facilities including lecture theatres, laboratories and classrooms, as well as industry collaboration spaces, a library, sports and recreation facilities and a 1,000-room student housing scheme. The aim is to create a community that integrates learning and industry to become create the ‘catalyst of the town’. In particular, the campus seeks to be ‘SMART’ – Simple, Memorable, Artistic, Realistic and Technological.
The 6.8 ha plot is predominantly covered by tropical forest and divided by the existing Punggol Road, which is preserved and pedestrianised as a ‘Heritage Trail’. This is intended to function as the main axis of the campus. The tropical forest has been designed to form the heart of the scheme, creating a natural public space.
Located to the north of the site is the Campus Forum – an area for students to meet and collaborate – with public transport links and connection to Campus Boulevard. To the east are the main academic spaces – such as teaching labs and lecture theatres – with vehicle access located within close proximity. To the west of the campus is the student housing, as well as the Campus Hub – the main area that comprises the library
The principles of the ‘layered masterplan’ have been adopted in our scheme and have addressed the numerous urban constraints of the masterplan in a sophisticated and balanced way. The environmental considerations of climate and location, future ways of working, cost and buildability have all been integrated to produce a deliverable and memorable experience.
The Vision - the ‘Smart’ campus - encompassing the principles of Simplicity, being Memorable, Artistic, Realistic and enveloped by Technology. The buildings are designed so that the different uses can be clearly defined however they all appear as a cohesive family of buildings. Each building has a different scale due to its specific use and location within the campus but the overarching theme is of an integrated family of parts.
The main element of this family is the integration with the landscape both around but also within the buildings. Each building is designed to provide the correct balance of natural light and solar shading so each façade is a combination of solid and void elements.
The Landscape Plan seeks to realise the full potential of the site as a community campus amenity focussed around the central park with a sequence of connected zones and spaces. The vision is to create a legible and coherent landscape responding to the forest setting and landscape context with a branching network of footpaths, raised walkways, trails, spaces, courts and gardens that will help to link together the east and west campus, and reveal the physical, cultural and lifestyle aspects of SIT and to define the experience for students, staff and visitors.

