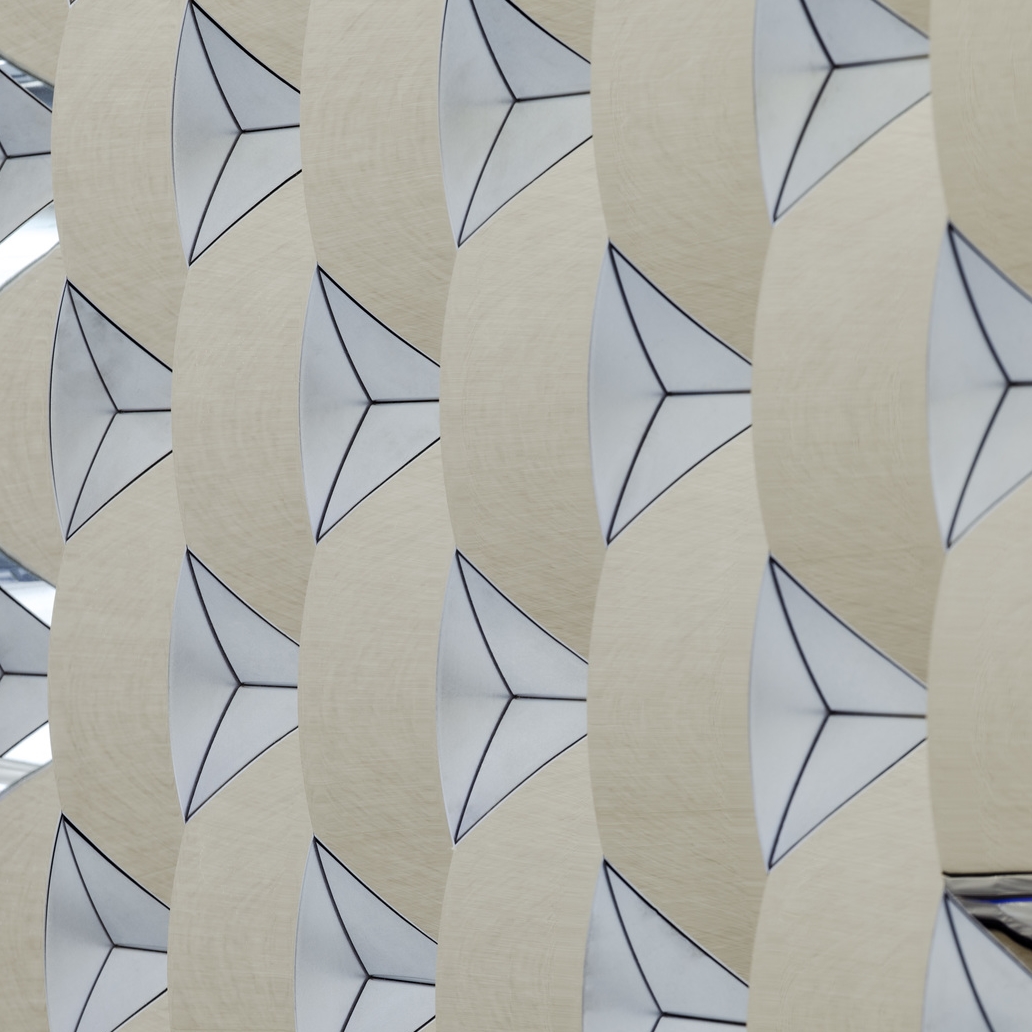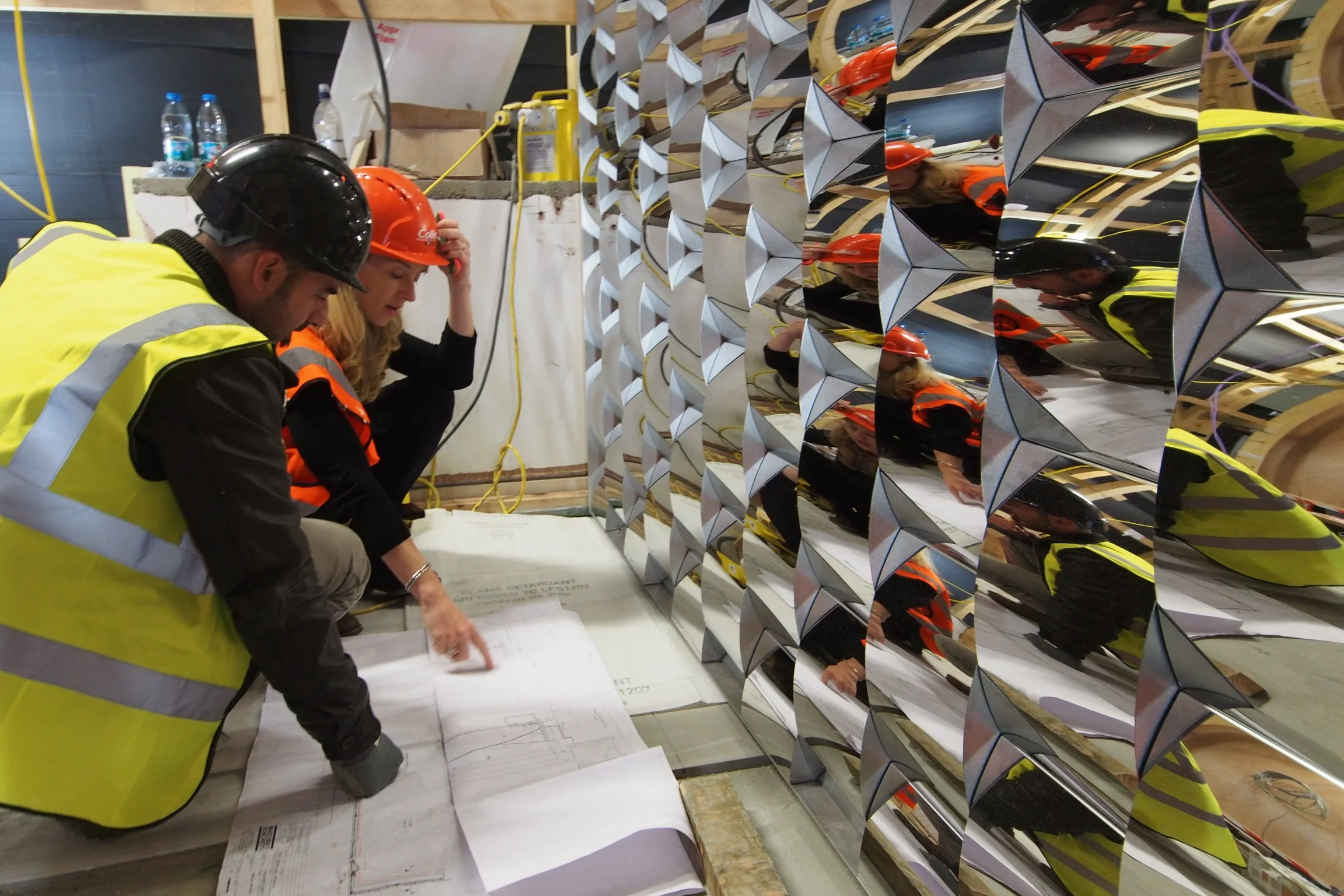The project’s ‘signature’ element is the dramatic, multi-faceted ‘feature’ wall. Precision engineered, the refined geometry of the new wall is achieved using interlinked highly polished stainless steel convex panels, extending from the lobby interior through the glazed facade to wrap around the building’s street façade.
The reconfiguration of the entrance and lobby area involved the realignment of the lobby façade with the main building envelope, using frameless glazing to create a seamless connection between the reception area and the street beyond.
The coherence of the design is further enhanced by a new floating canopy and the introduction of a large, acid-etched steel reception desk. The project also includes new steel gates to the rear of the building, featuring a punched design that reinterprets the geometry of the lobby’s distinctive feature wall, a visual reference that successfully reinforces Bogle Architects’ coherent re-imaging of the entire building.












