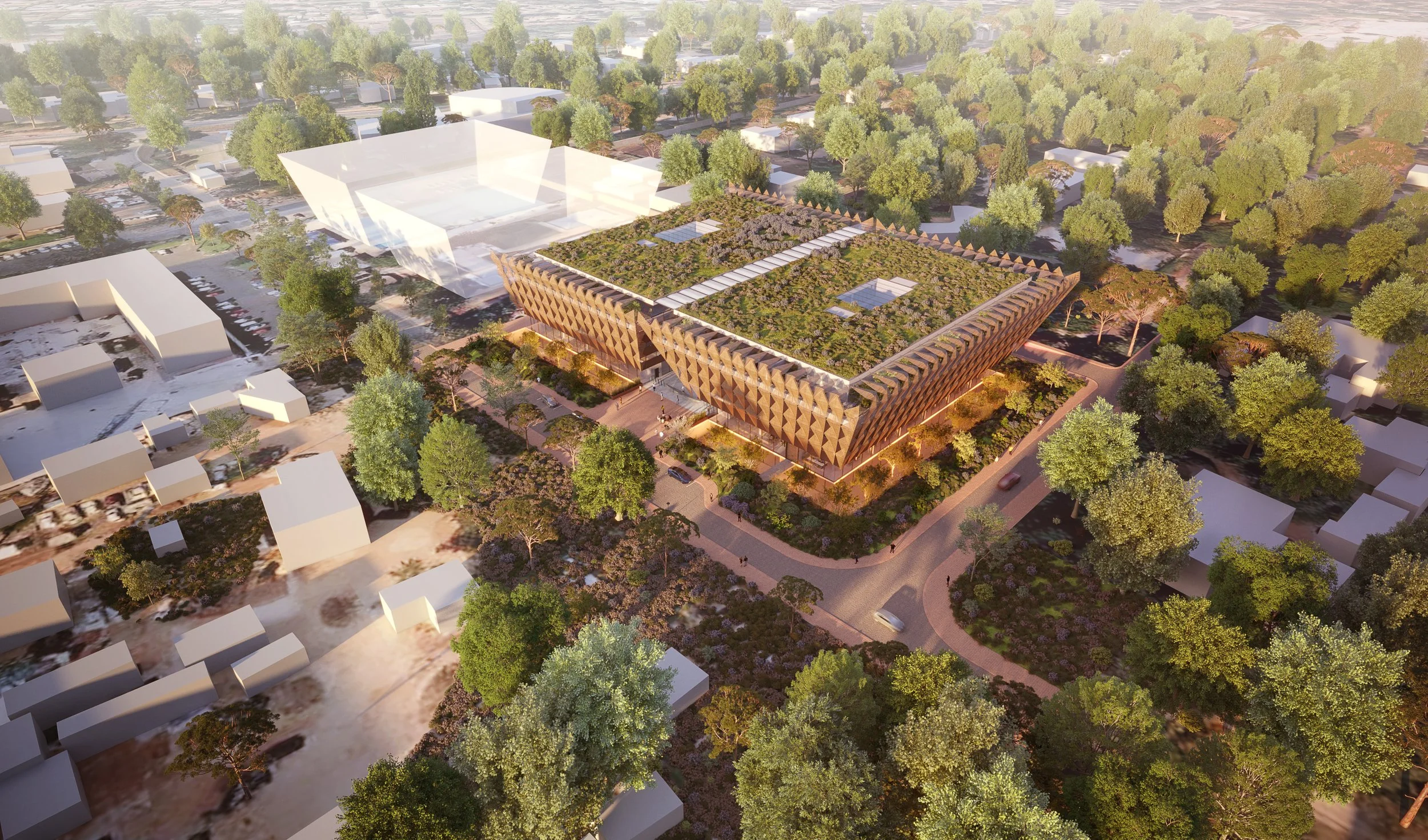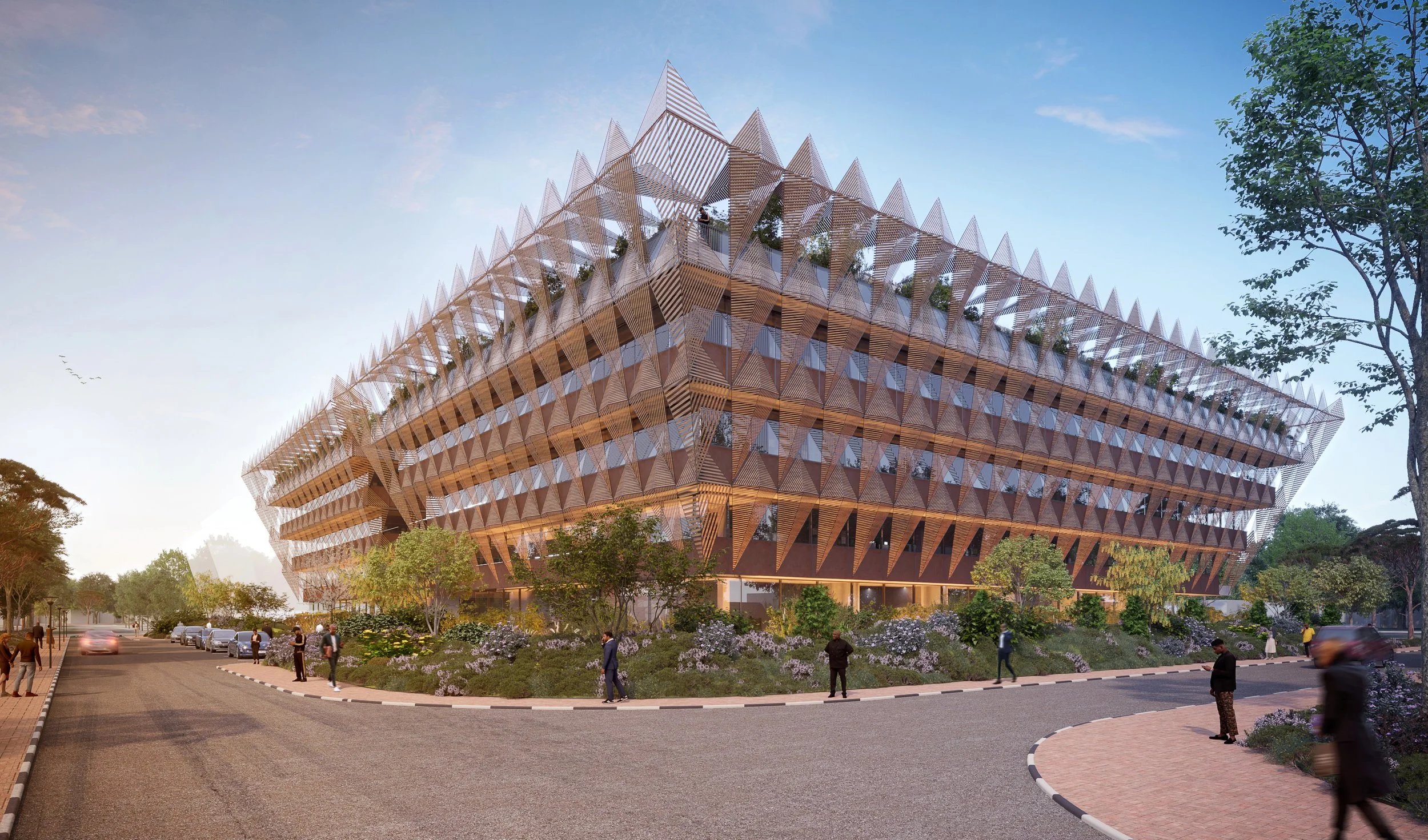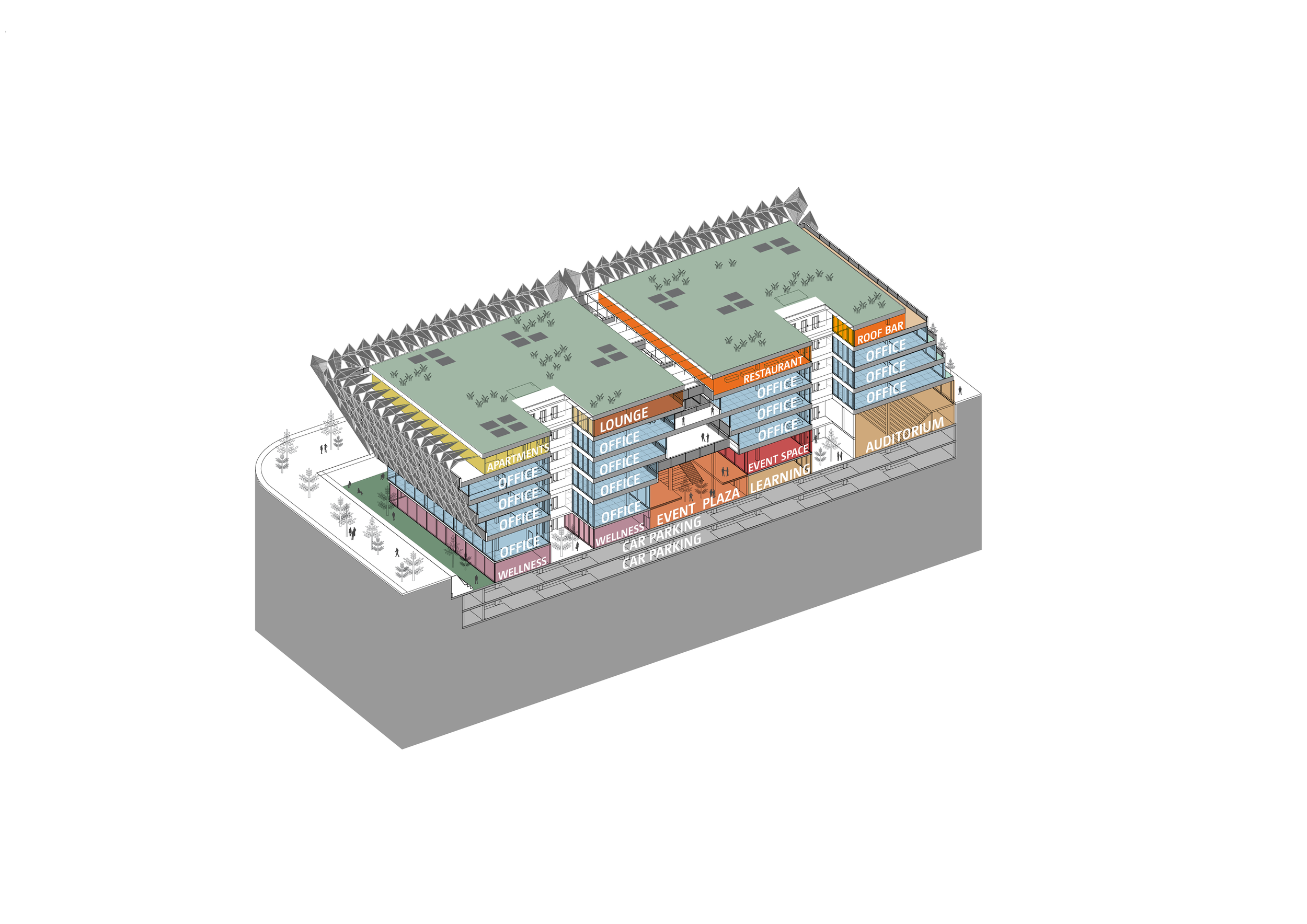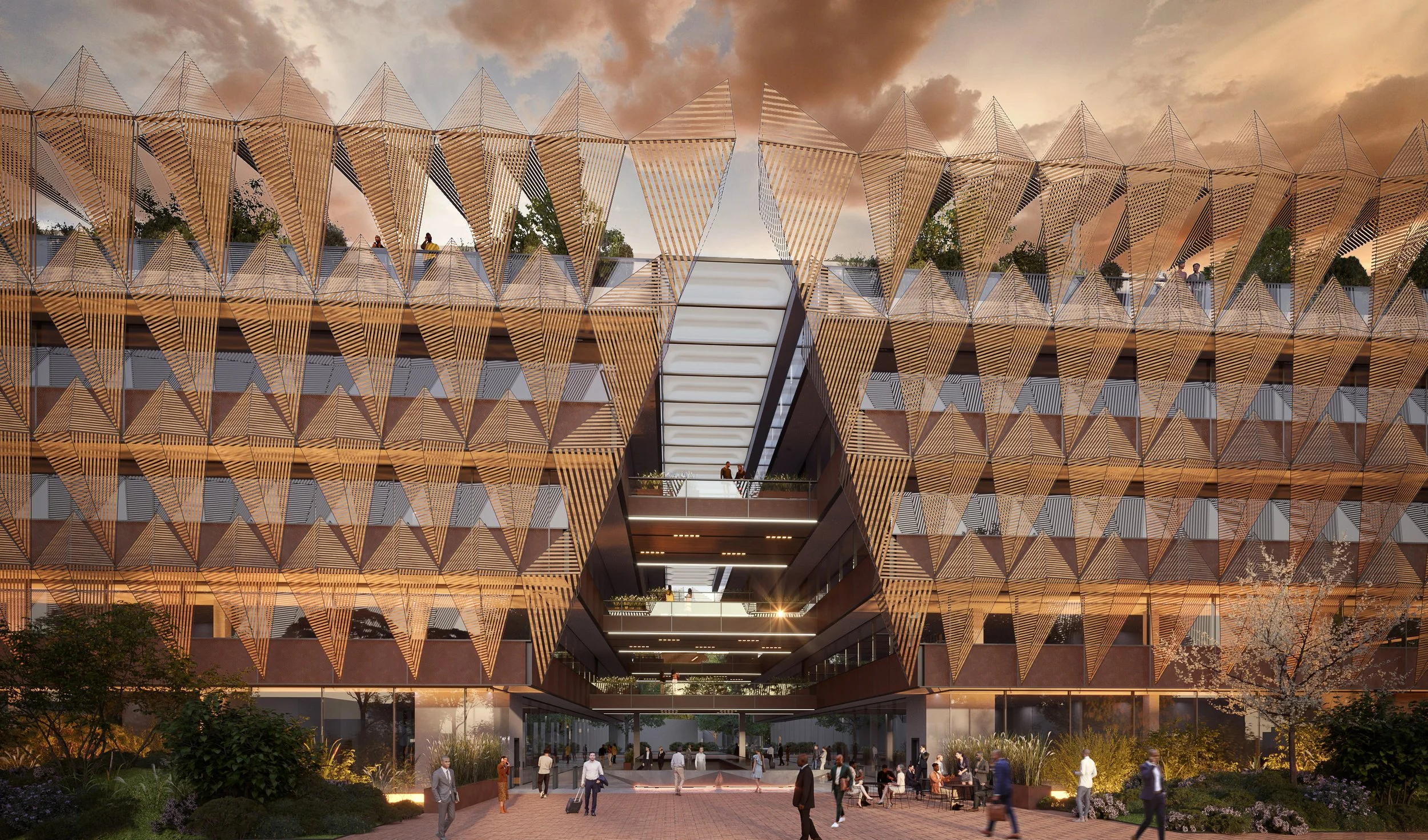Working within the parameters of the local development plan, the project is designed to enrich the architectural character of the local area in Harare city and give the main road frontage a signature building that is contemporary and international while reflecting Zimbabwean culture.
A set of two volumes in the shape of ‘upside-down pyramids’ are interconnected via green bridges on all levels. An inverted pyramidal shape is a self-shading structure which limits direct sunlight exposure reducing the amount of heat transmitted through the building’s envelope. At the same time, the narrower form at the base allows for a larger landscaped amenity space at the ground floor level, where green mounds full of vegetation (and hidden security measures) encircle the building and serve as natural protection. The ground floor level is further enhanced by introducing sunken pocket gardens bringing light and life to the occupied lower ground area.
The facade design echoes the traditional Zimbabwean visual language by using earth-toned natural dyes, geometric patterns and layering methods. The metaphor of traditional art painted huts provides the inspiration for the main facade solar shading in the form of 3d triangular timber/metal screens. While the facade may give an illusion of complexity, it has been designed in such a way as to utilise standard curtain walling components and allows for a vertical, internal office partition to be placed adjacent to the facade every 2.7m.
Our proposal takes a ‘fabric first’ approach with passive solutions creating a ‘lean’ building with low energy consumption as a starting point. The building has been designed to use ‘clean’ technologies and solutions such as high-performing facades, natural ventilation in a mixed-mode environment with openable facades and the use of atria for stack ventilation, night purging and intelligent control.













