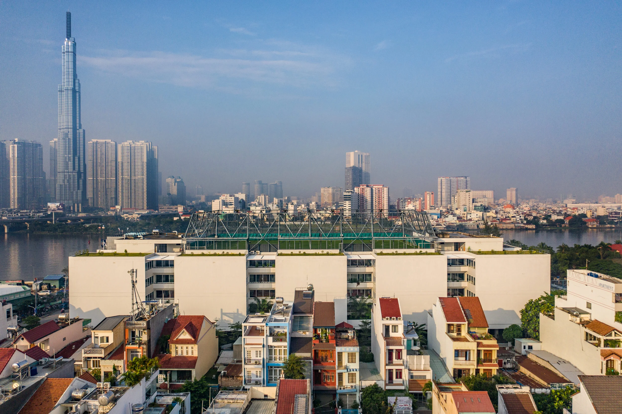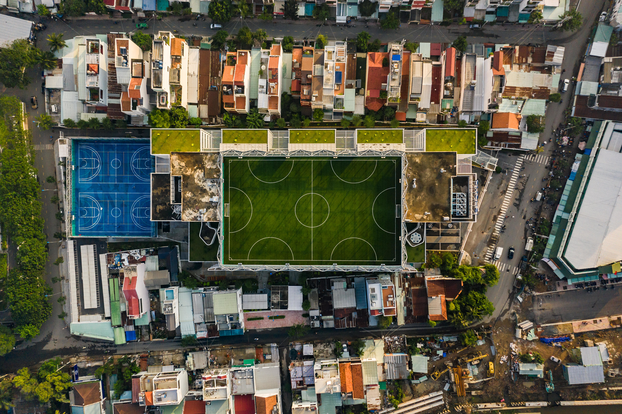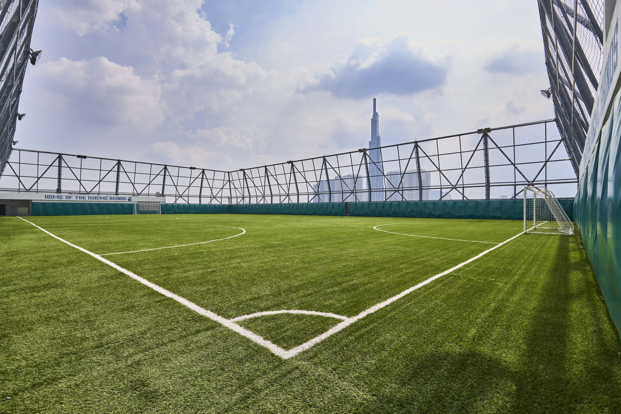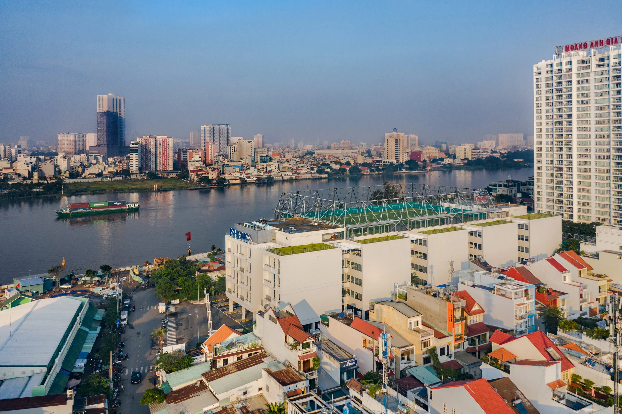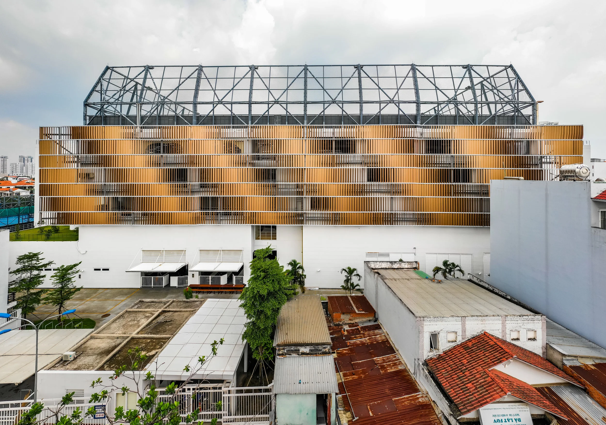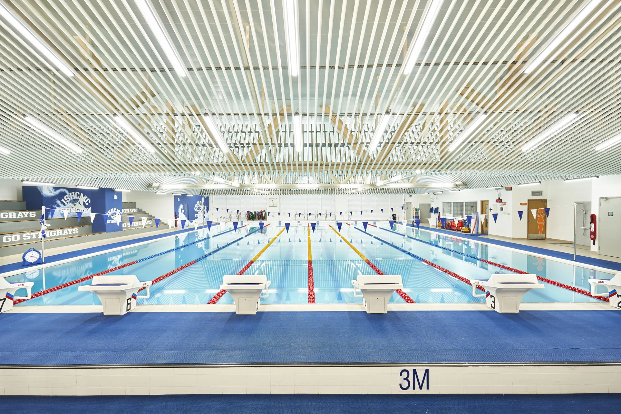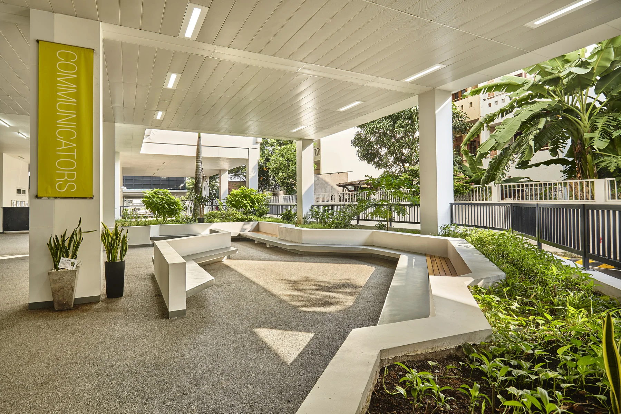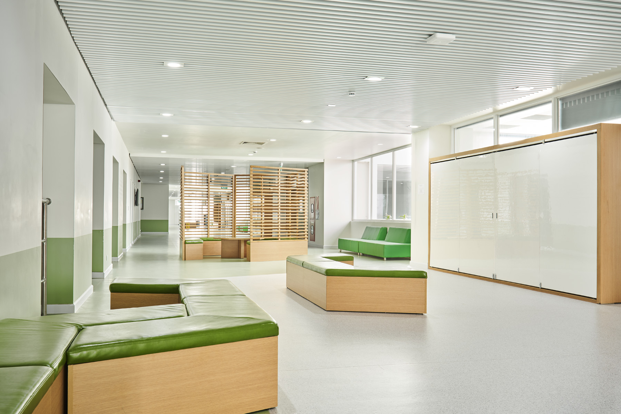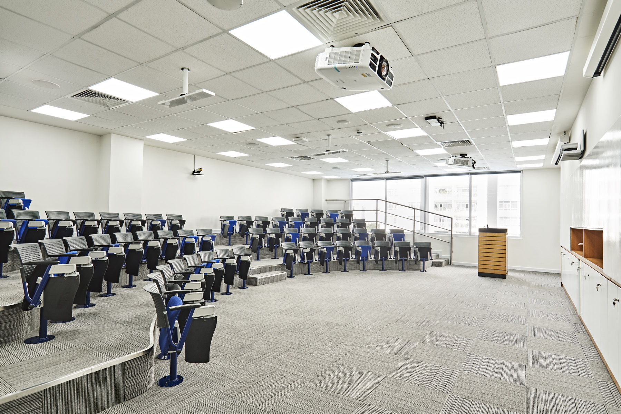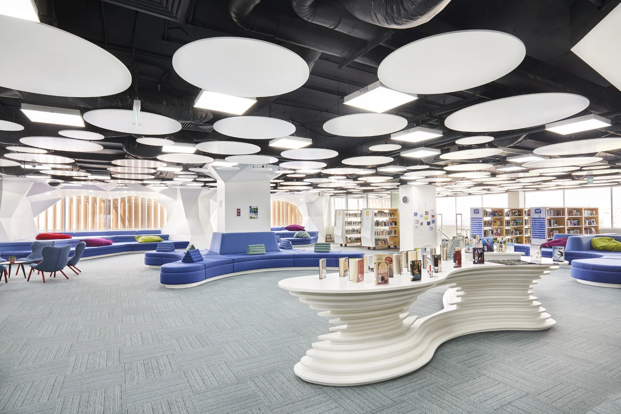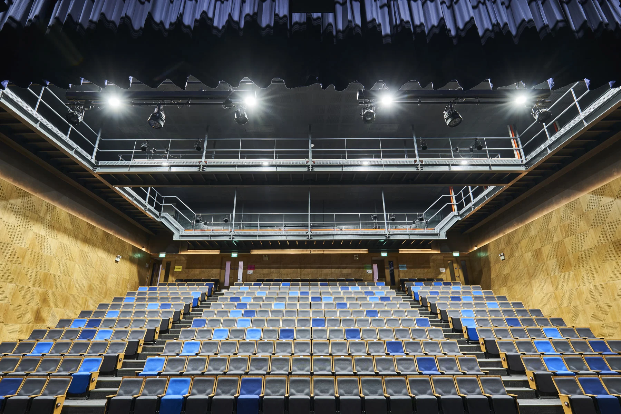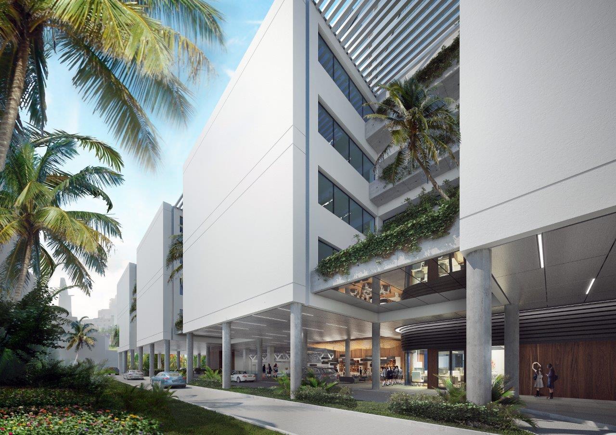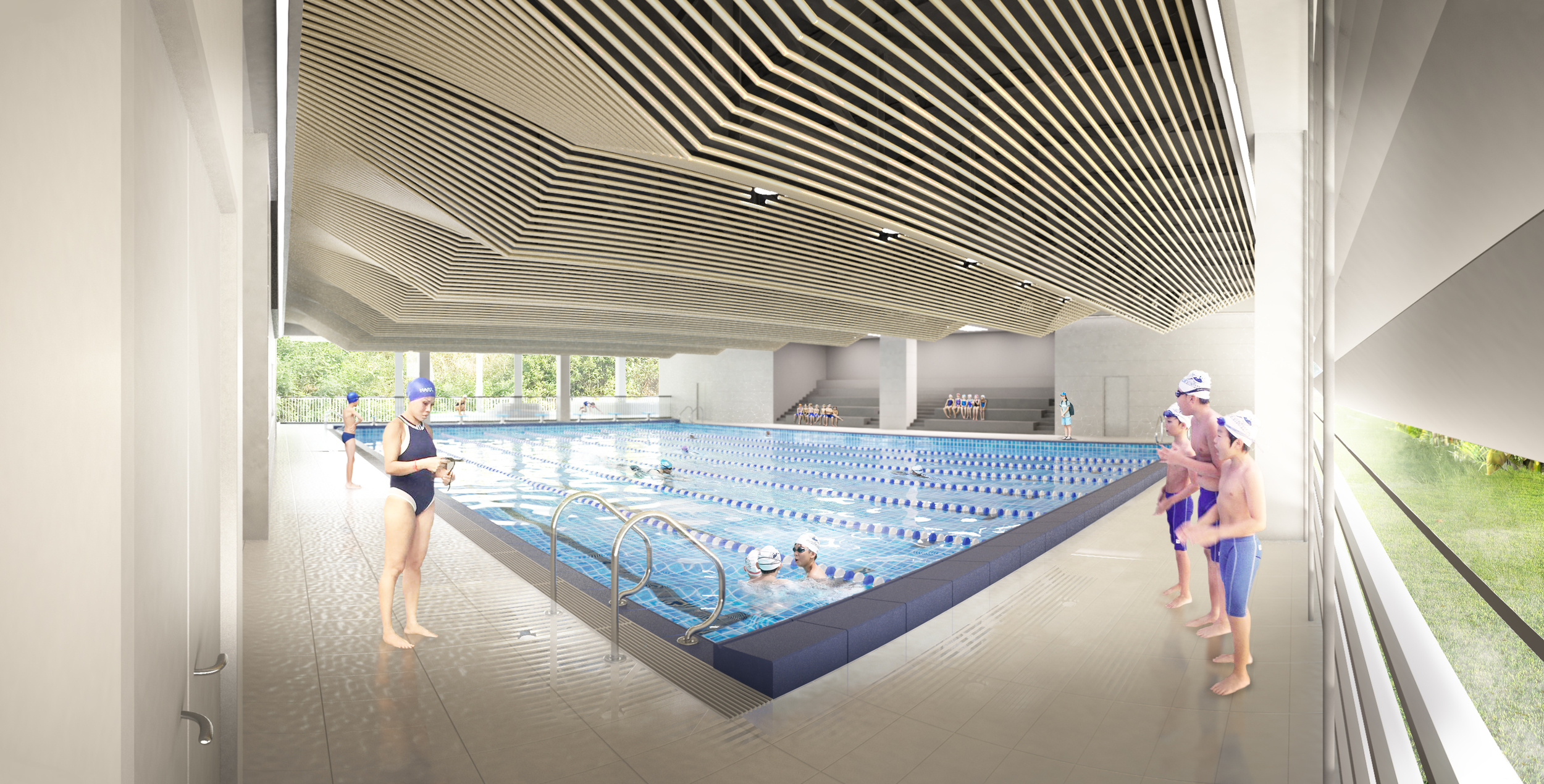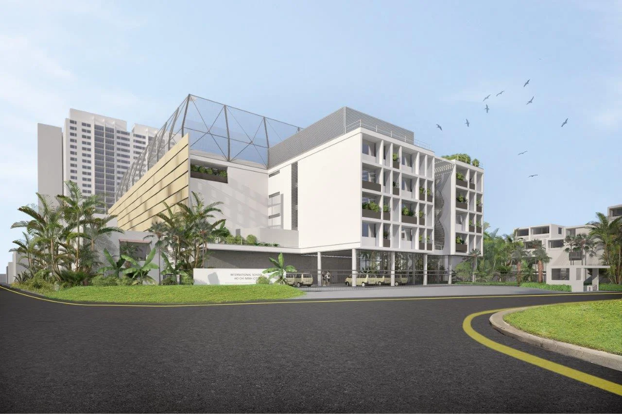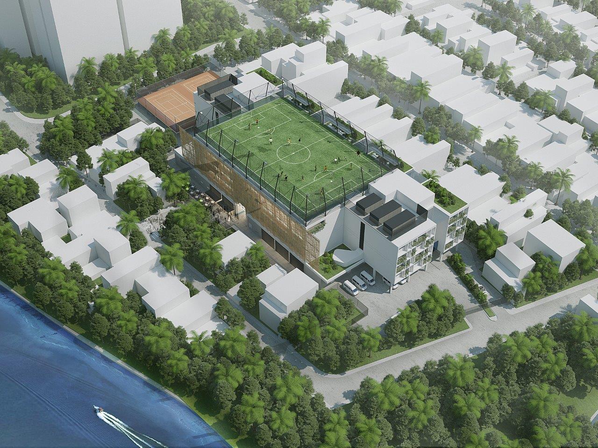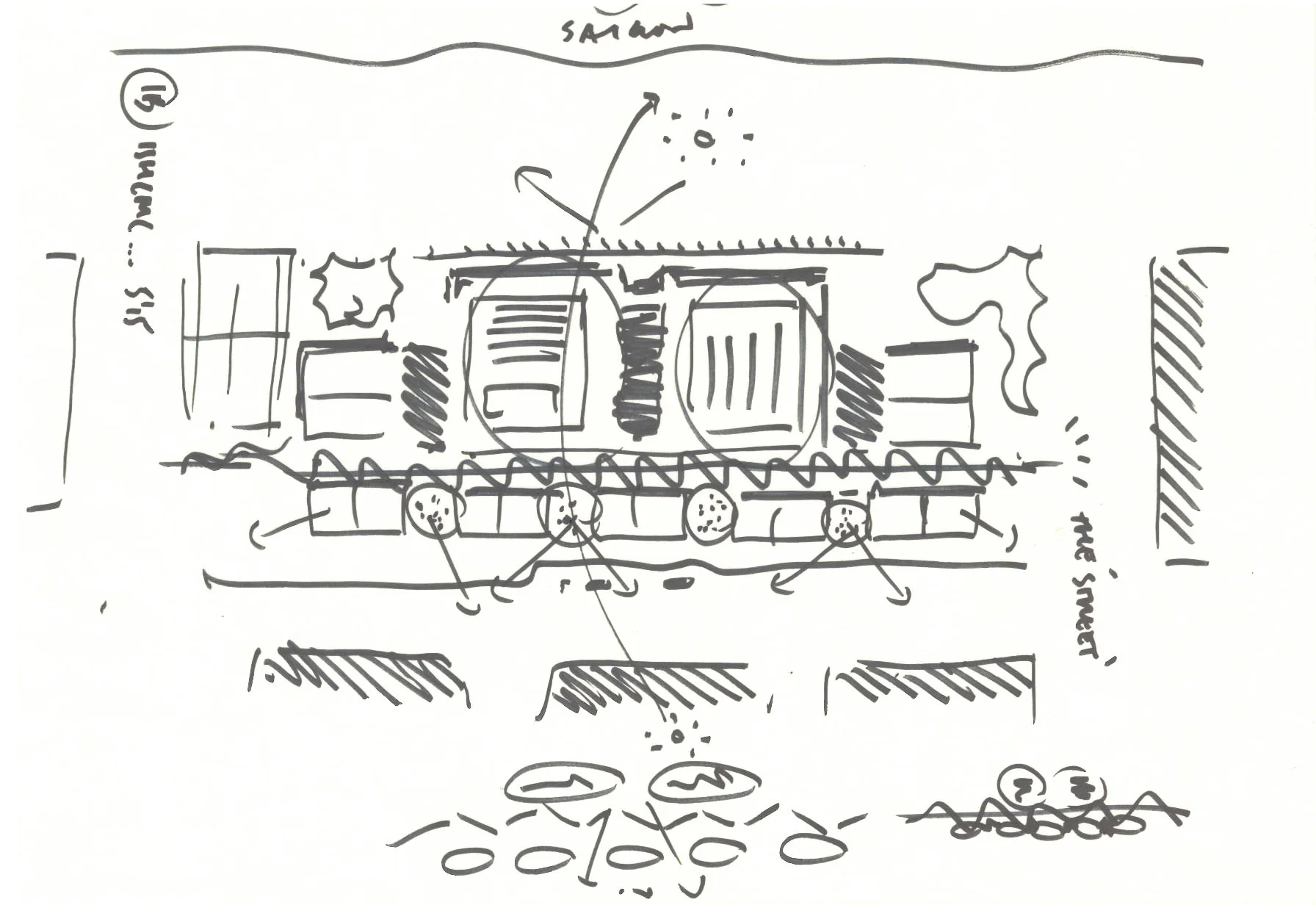The 1.15 hectare site, located adjacent to the River Saigon, stands amongst a varied townscape of traditional residential units and new 25-storey residential blocks.
The school building will provide over 25,000 square metres (sqm) of accommodation. The design is notable for its clarity - all the main facilities are arranged along an internal central spine or “high street”. Each zone is located in order to optimise environmental conditions.
The main teaching zone is situated to the east of the spine, with classrooms arranged in groups around pocket light wells, allowing daylight to enter from the north and south facades in direct response to the sun’s high trajectory throughout the year.
Pocket gardens sit at the base of the light wells on the lower levels, and bring greenery into the building to enhance the students’ wellbeing.
Large classrooms for specialist subjects, such as science, art and technology, are located at the spine’s northern and southern extremities. In between these satellite classrooms, larger spaces contain the dining room, gymnasium, swimming pool, theatre, library and innovation centre.
To maximise the potential of the site, the roof is crowned with a football pitch and surrounded by a sculptural steel fence. The western façade of the building faces the river, and is shaded by a 100 metre long louvred screen. The louvres are arranged in sections that straddle each floor. The screen’s wave-like pattern breaks the scale of the façade, offers visual intrigue, and acts as a metaphorical reference to the meandering River Saigon.
The entire building is elevated to provide natural ventilation to the ground floor where the students can dine outside and make use of an open-air swimming pool.
Drop-off and collection zones are also located at ground level along with bus stops and car parking spaces. The design’s open central plaza emphasises the school’s core values of collaboration and connectivity.
“Energised, Engaged and Empowered” is the school’s mission statement, and a key part of this is learning beyond the classroom. The central spine creates a street where spontaneous meetings and learning activities can take place, bringing the school’s ambitions to life.

