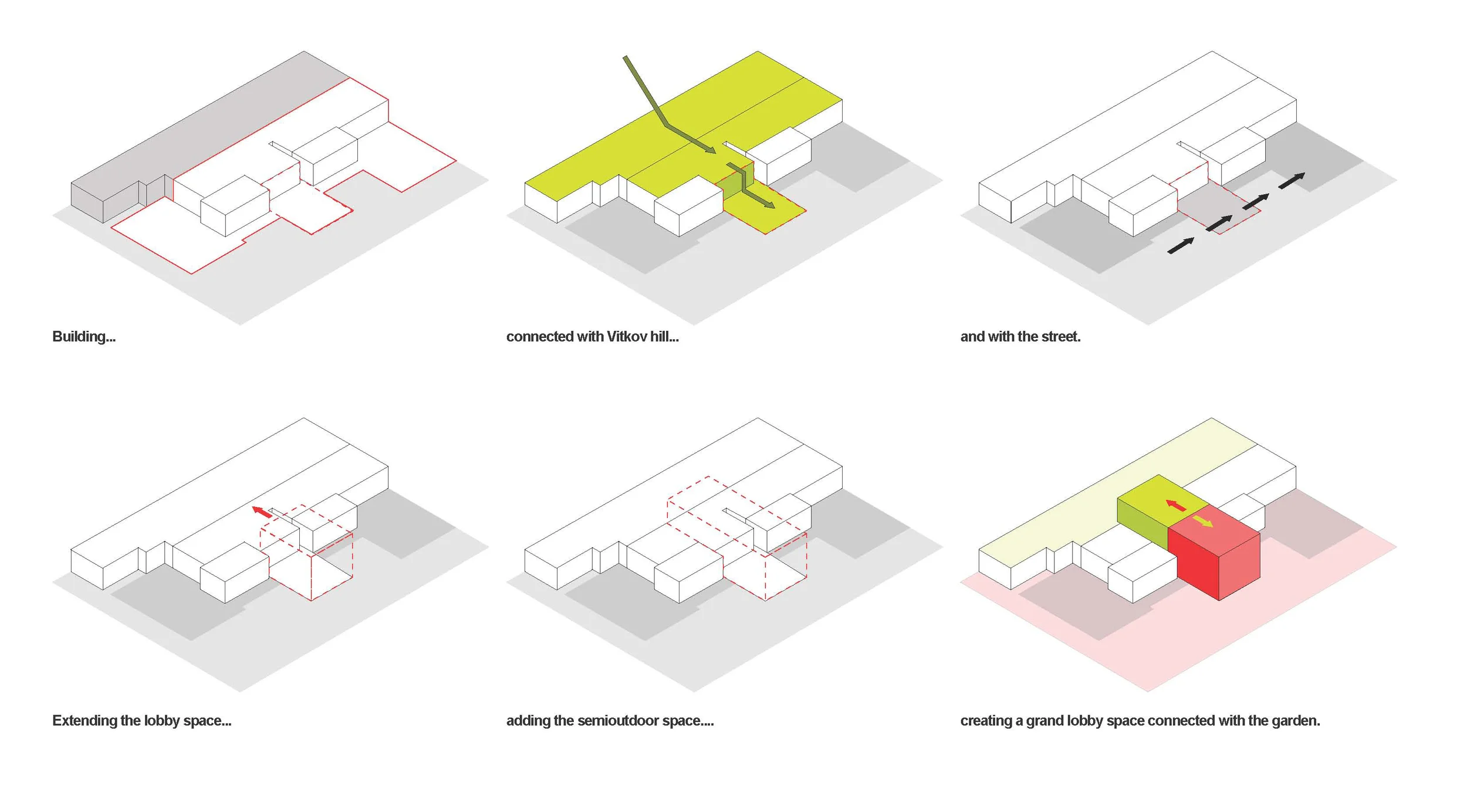The site is located within central Prague, in the southern part of the Karlin district, Prague 8. The proposal creates a balance between an efficient, functioning building and a design that effortlessly integrates with the distinctive urban grain of Karlin.
Occupying a prominent position adjacent the public park to the east, the building is designed to be a landmark for the area, whilst also responding sensitively to the streetscape of Pernerova Street. The design addresses both civic challenges and makes subtle references to the local vernacular.
The proposed design creates a building configured as three distinct volumes, each slightly off-set from the other along the street edge. Its form and scale are based on the proportions of the typical ‘Karlin block’, connecting seamlessly with the surrounding urban context.
The main advantage of the proposal, in addition to the efficient arrangement of floor plates, is the creation of dynamic urban space around the building - a piazza offers tenants, clients, visitors and residents a new civic amenity.
The scheme’s three main volumes rise gradually in height towards the new square, starting from a baseline level of 22 m towards the east.















