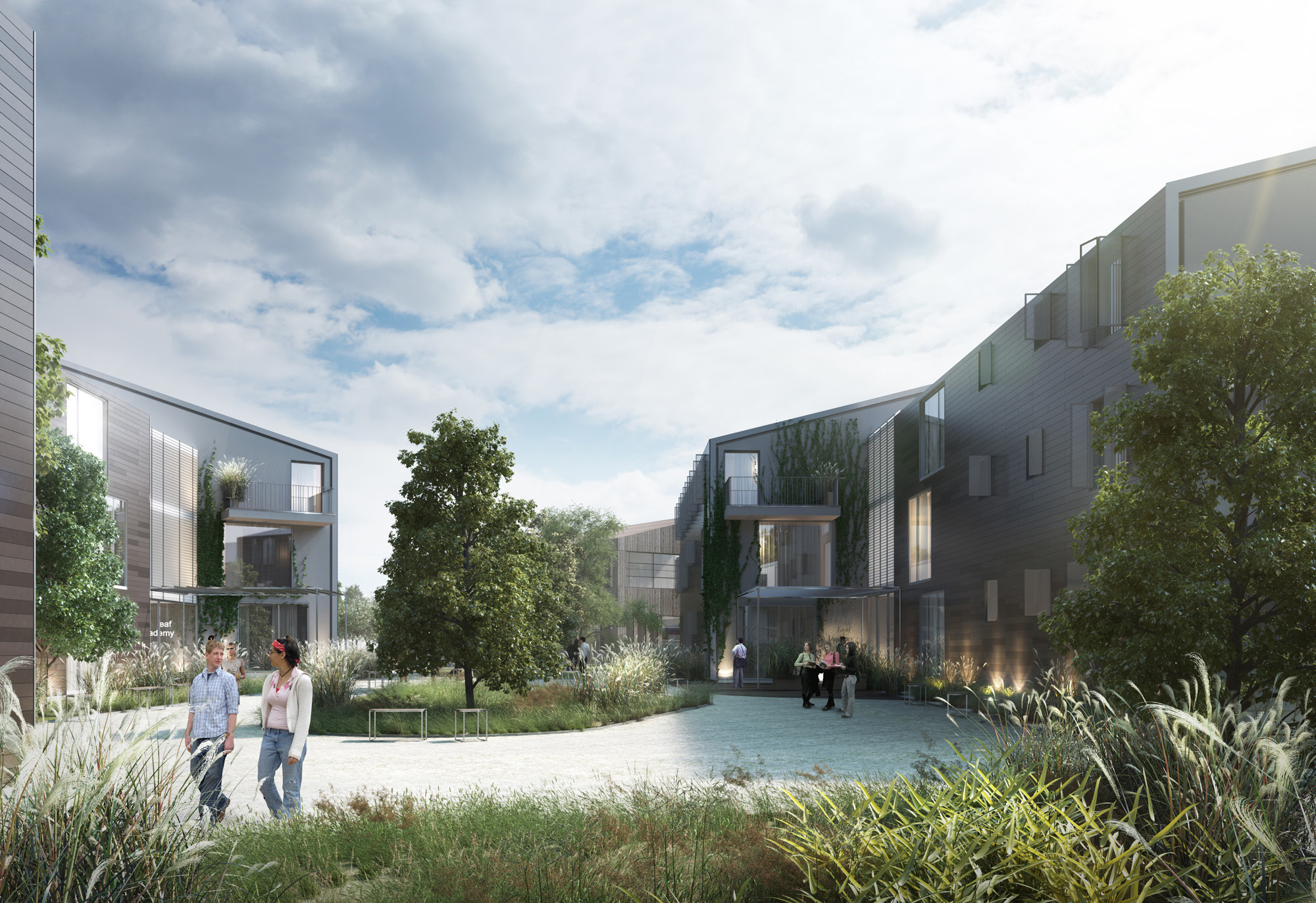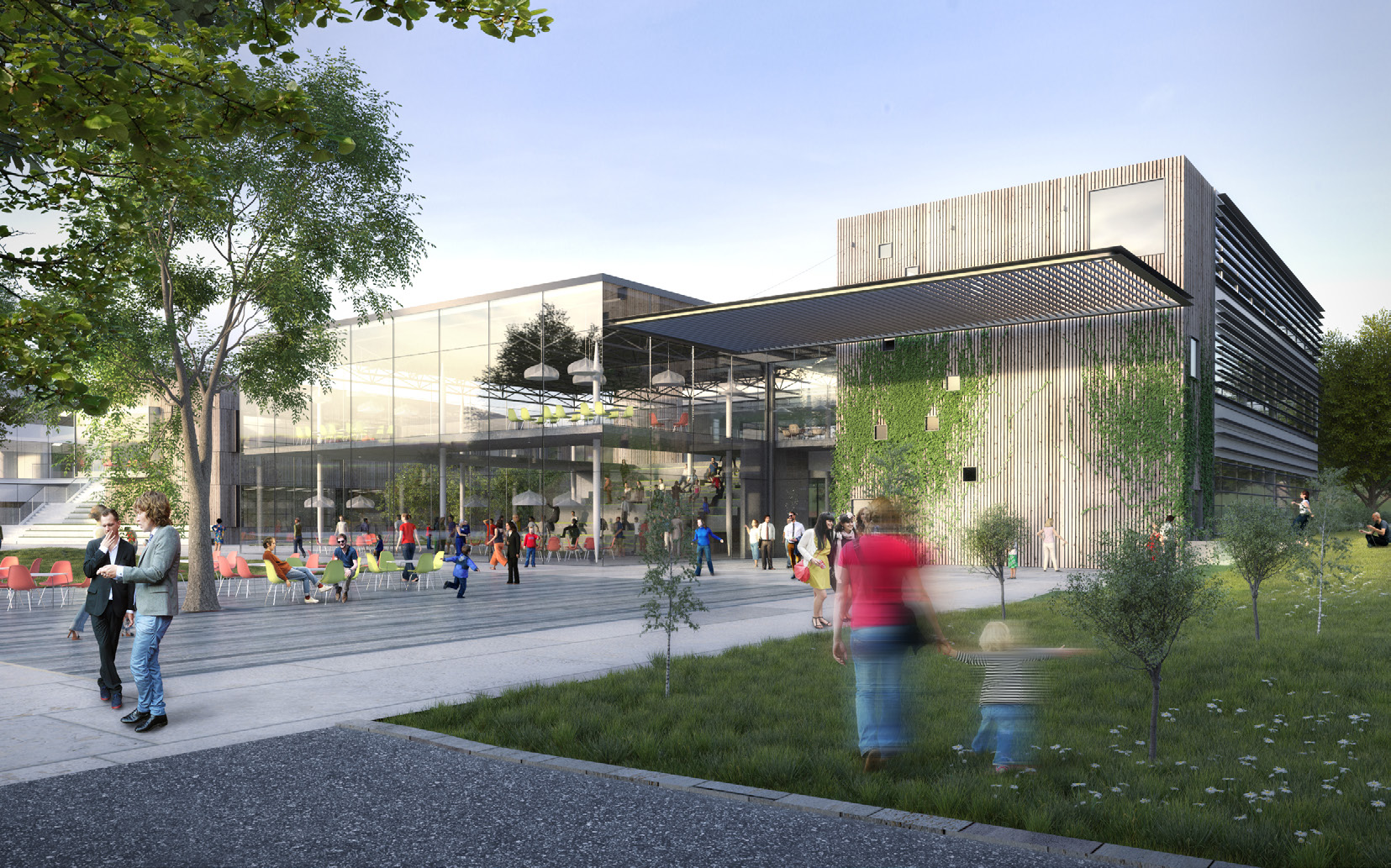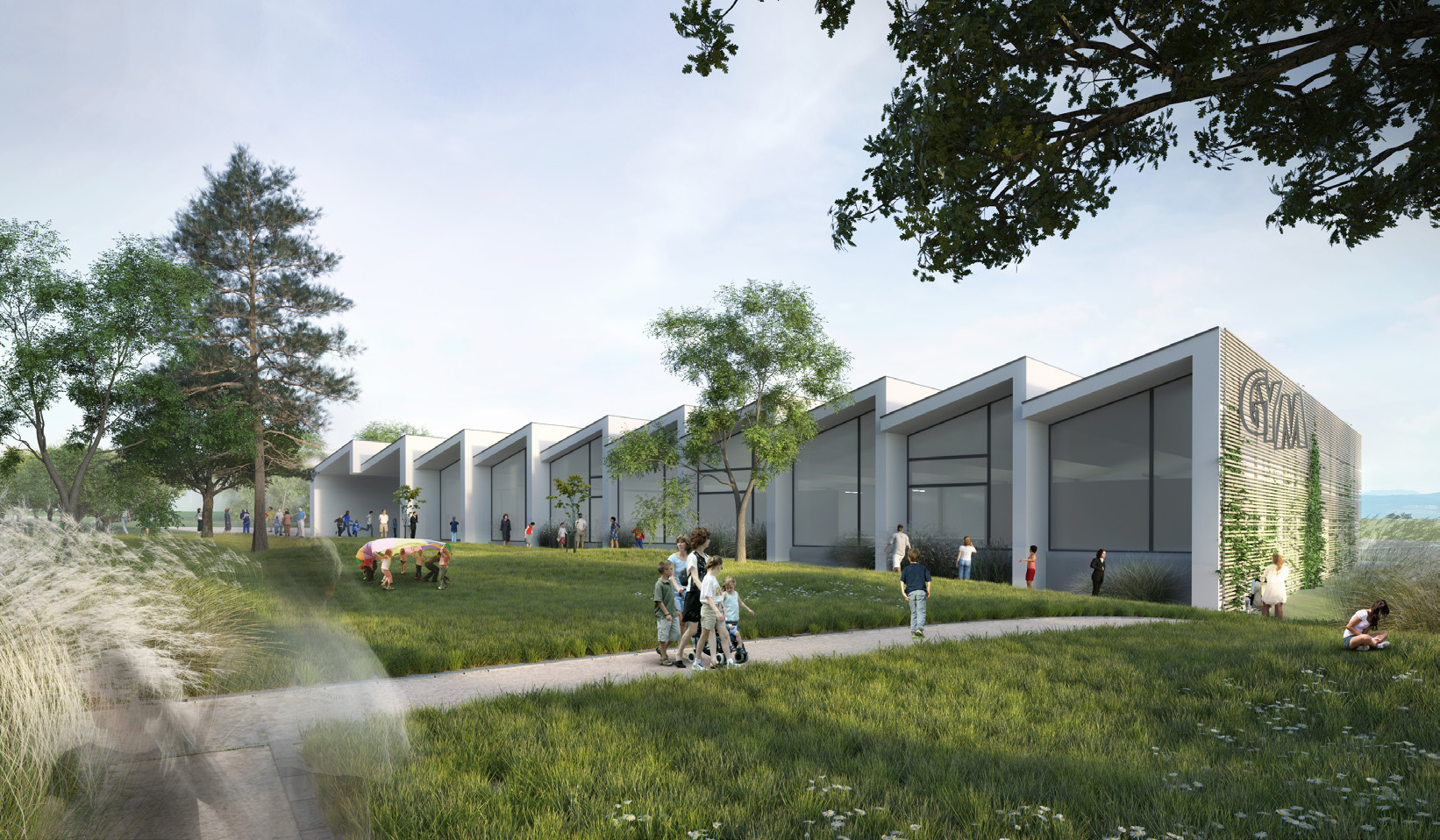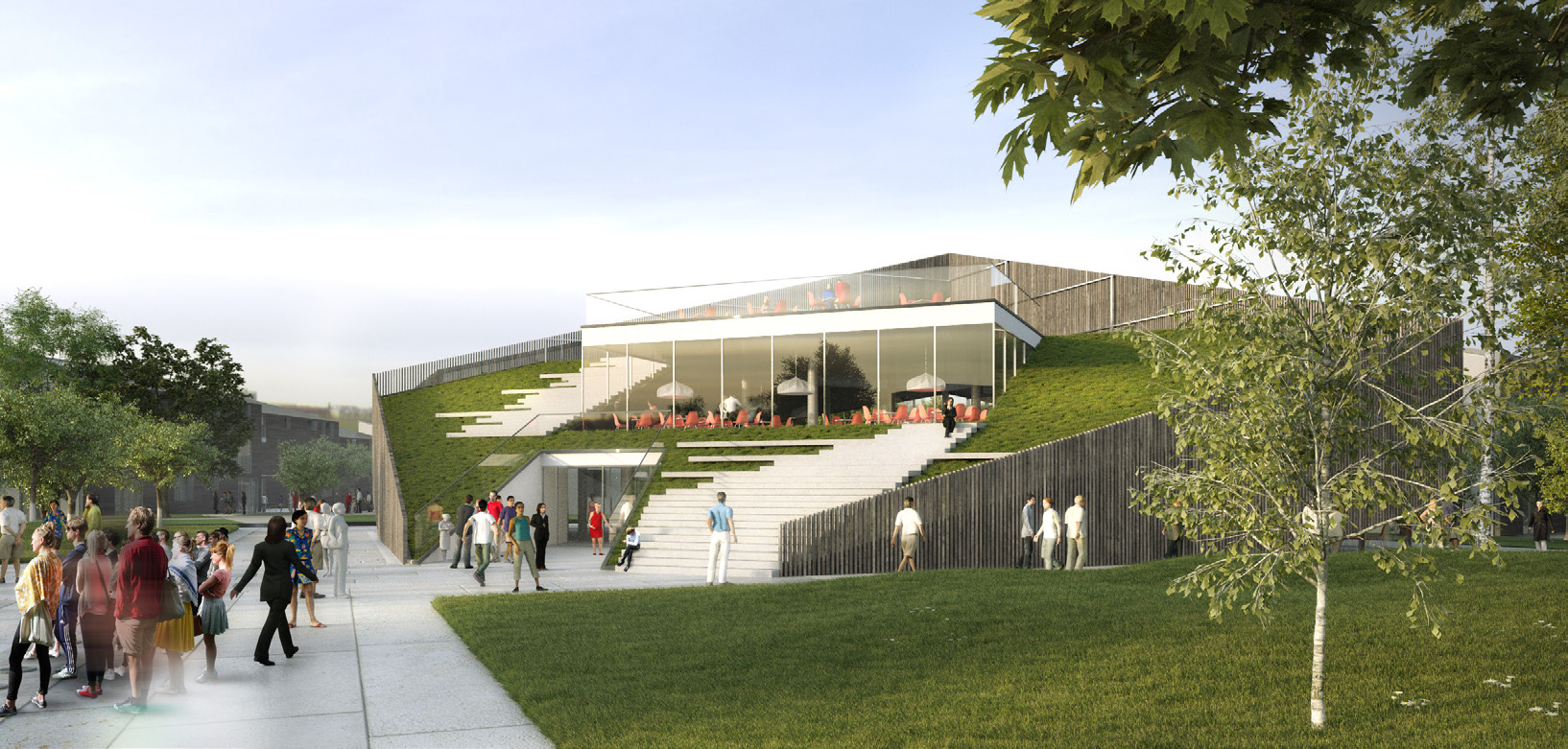Located in Vistuk to the North East of Bratislava, this new boarding school for LEAF Academy
will be located on a rural hilltop setting on what was historically farmland. The farm has since
been decommissioned to make way for the new school, which is designed to be sympathetic
to its rural surroundings.
Although entirely contemporary in feel, the design responds sensitively to the traditional farm
architecture of the surrounding area. The scheme will be developed in six distinct phases.
Phase 1 includes a group of residential buildings arranged in two clusters of four blocks -
dormitories for 400 pupils, as well as three teacher accommodation blocks. The design of
these blocks makes reference to the pitched roofs of farmstead buildings but presents a
more contemporary student accommodation aesthetic.
Matej Sapak, Principal of LEAF Academy, comments: "The mission of LEAF Academy is to
help young people from a wide range of socio-economic backgrounds to realise their true
potential - not only in terms of academic excellence, but even more importantly in relation
to high ethical standards, authentic leadership and civic engagement. To meet this aspiration,we engaged Bogle Architects to help us think through how these new facilities might support the development of these values. It will be a challenging journey and we are excited to be working with a creative team that demonstrates such innovative thinking and acclaimed international experience."
Barbora Markechová, Director at Bogle Architects, states: "Designing a boarding school
with a great curriculum has been a real pleasure. The site offered all the possibilities for the
Campus to become a sensible addition to its agricultural setting. Our expertise in designing
education buildings around the world helped to create an inspiring and innovative learning
environment for the future leaders of our society. We look forward to developing this scheme
and being part of this exciting experience."
Closer to the centre of the site, the learning components of Phase 1 comprise two naturally
ventilated buildings, a dining hall, a sports building and the EL (Entrepreneurial Learning)
building, are all arranged around a new public square.
Passive design solutions have been deployed throughout the scheme, including passive solar
gain during the winter months. Many of the buildings are naturally ventilated and some are
designed to achieve a BREEAM 'Outstanding' certification.
www.leafacademy.eu





