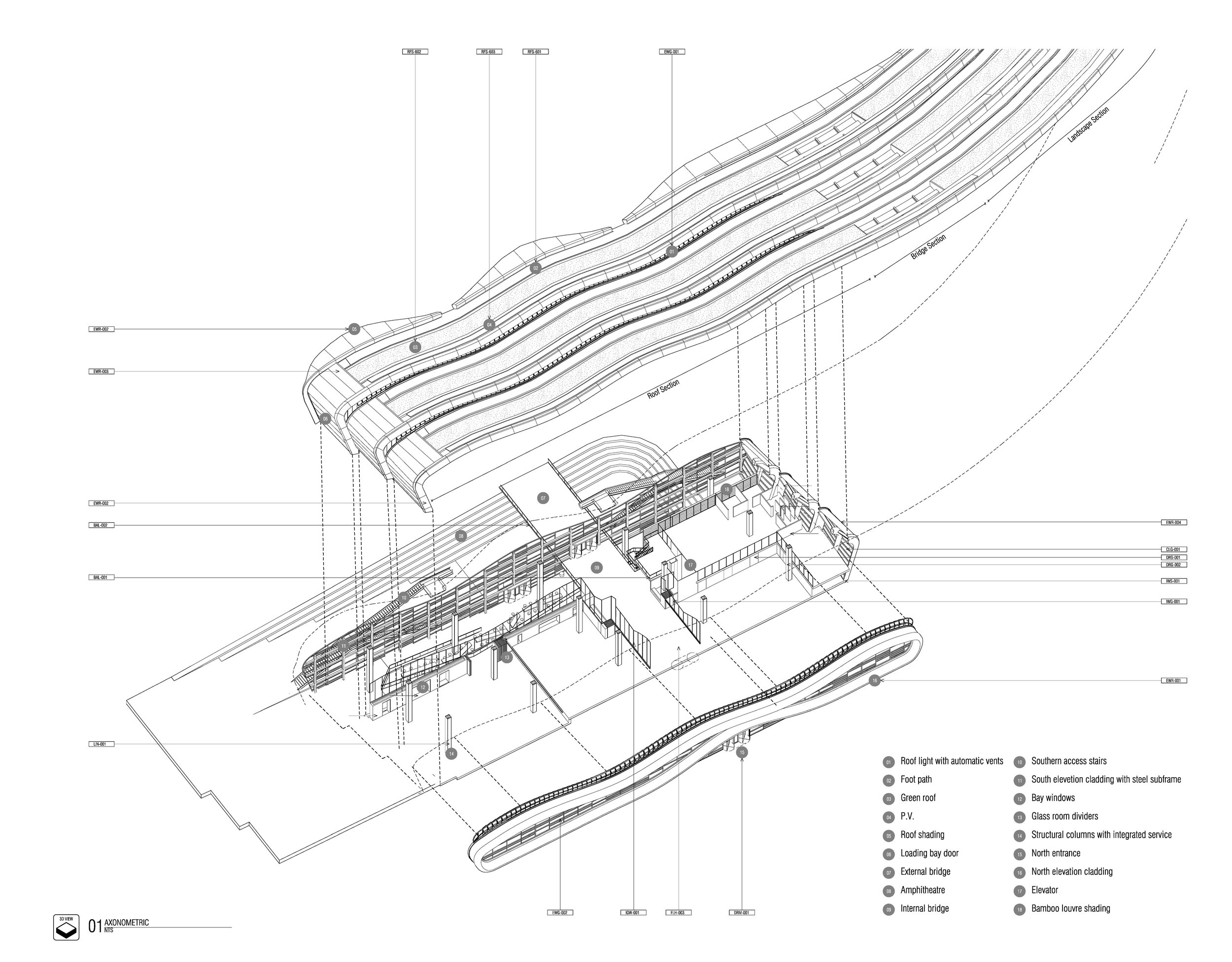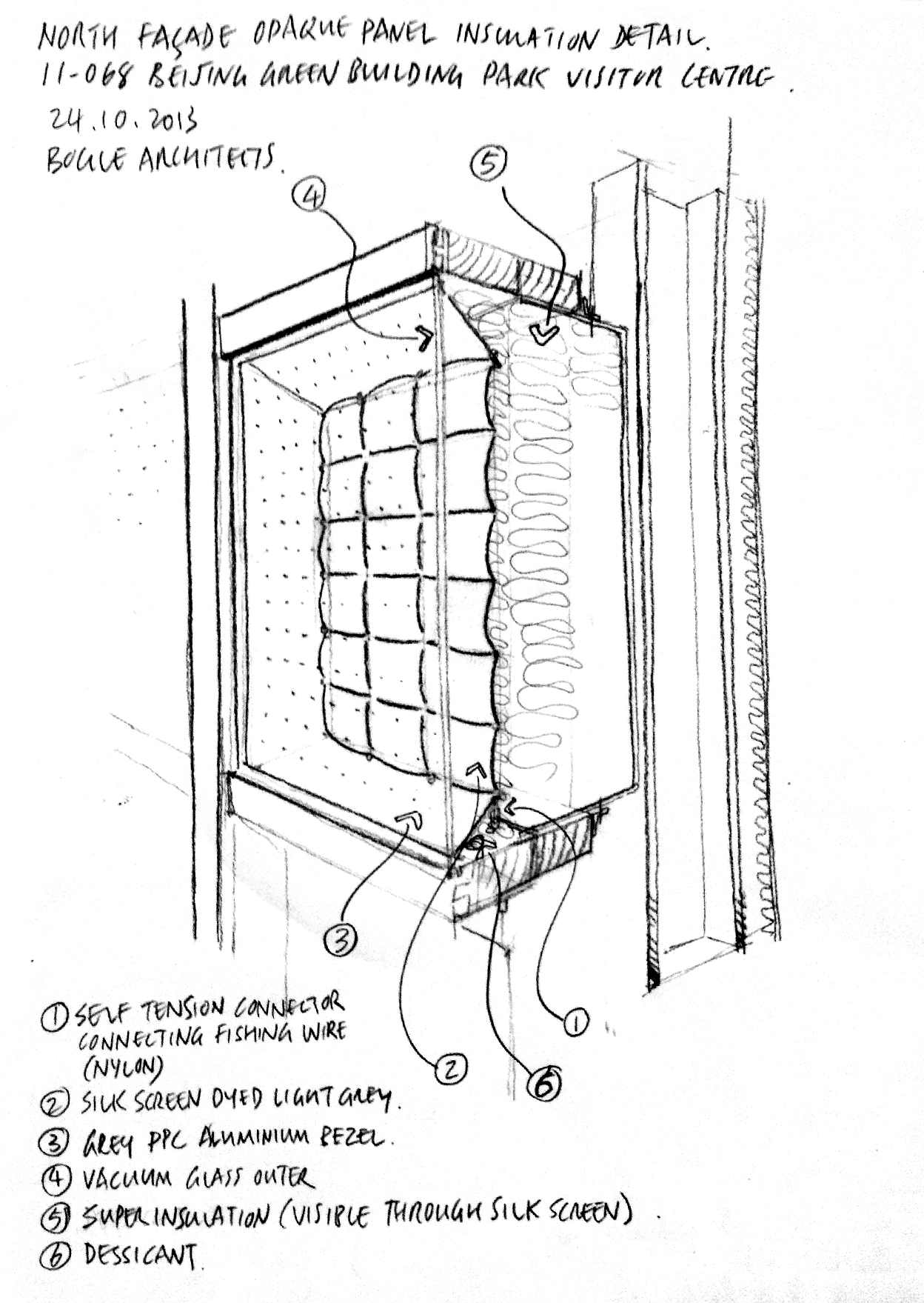Due for completion in June. 2015, our ELI Beamlines project is starting to appear as we envisaged, with a striking canopy that will welcome visitors and staff into the world-class research facility.
ELI begins to take shape
Re-imaging Fenchurch Street
The project’s ‘signature’ element is the dramatic, multi-faceted ‘feature’ wall. Precision engineered, the refined geometry of the new wall is achieved using interlinked highly polished stainless steel convex panels, extending from the lobby interior through the glazed facade to wrap around the building’s street façade.
The client required a distinctive intervention that would announce the building and increase its visibility from Fenchurch St, as well as the rationalisation and full refurbishment of the 1st, 2nd and 6th floors, to create 11.700 sq ft of class ‘A’ office space.
" The inspiration for the use of stainless steel came from the neighbouring Lloyd’s of London building, as well as the sophisticated quality of the classic Rolex watch-strap. The returns of each polished curved sheet are treated in a contrasting hand finished texture, creating additional depth and interest. "
- Holm Bethge, Project Director
Praised for our 'strong craftsmanship'
Bogle Architects received an honourable mention in the competition “New gorilla’s pavilion” for Prague's Zoo.
We were praised by the organisers for the 'high level of craftsmanship' that we demonstrated.
Winter in Rome
Bogle Architects united in Rome to celebrate the holidays...
Bogle Architects at Czech Architecture Week
Bogle Architects prepare instructions and a 'snap-fit' laser cut scale model of ELI Laser Research Building to allow visitors to 'build their own ELI' at Czech Architecture Week.
Ian Bogle at the International Green Building Conference
Ian Bogle to give a talk about the Beijing Green Building Park Visitors Centre for the ‘Exemplary Green Building Designs’ module at the International Green Building Conference, Singapore on 2nd September 2014.
Featuring Integrated Passive and Active Solutions for a BREEAM Outstanding Design.
ELI Beamlines project wins ‘Project of the Year’ at Czech Architecture Week 2014
ELI Beamlines wins the Project of the Year Award at the 2014 Czech Architecture Week.
The research campus, set within a landscaped setting consisting of four separate buildings, accommodating offices, laboratories, a multi-functional space with a lecture theatre and café and the principal element: a massive concrete ‘box’, comparable in size to a football pitch, housing the laser hall itself.
A lightweight roof floats over the atrium or ‘heart’ of the building, with louvres providing shade during summer, allowing sun to penetrate and heat the atrium during winter.
Located in Dolni Brezany, Prague, Czech Republic, the ELI (Extreme Light Infrastructure) Beamlines facility is an international research and technology facility for high-powered laser experimentation.
From left: Barbora Markechova and Viktorie Souckova from Bogle Architects, with Josef Pleskot, Miroslav Repa, Doc. Ing. arch. Radomíra Sedláková, CSc, Mgr. Daniel Herman (Minister of Culture), ing.arch. Jan Fibiger Csc (Director of SIA ), Jan Holasek (CAW), and Peter Ivanov (CAW)
Beijing Green Park awarded BREEAM 'Outstanding' certificate
The Beijing Green Building Park Visitor Centre is the Centrepiece for the new Demonstration Park.
The aim is to create an environmentally sensitive building in harmony working in union with the surrounding landscape.
The BREEAM Outstanding building will become a new experience and education facility for the young and old of an ever changing Beijing.
The building’s undulating form is a direct response to the landscape setting whilst also serving an internal practical purpose meeting the requirement for a variety of different room heights.
The buildings structural solution is a steel frame superstructure with in-laid precast concrete radiator panels. These panels provide heating and cooling to the spaces depending on the time of year. High level glazing provides both the opportunity for natural ventilation but also permits natural light into the spaces – a direct contribution to the low energy credentials of the project. The exhibition spaces themselves are flexible and adaptable to cater for ever-changing internal reconfiguration requirements. The building is designed to BREEAM outstanding where new ways of interactive learning are on display. As an example, in the cafe space, the Biofuel plant room is on full display for the public to visually understand the engine that powers the building and as such showing the inner workings of the building to the public.

































