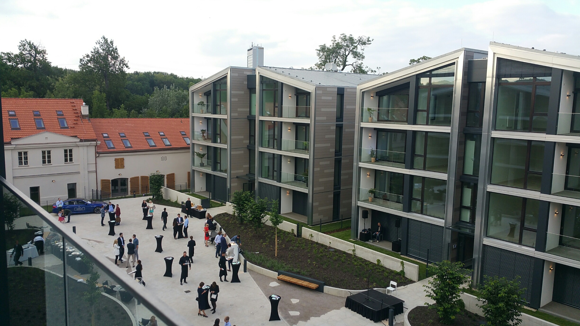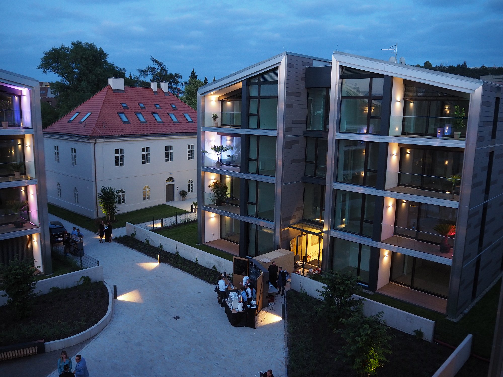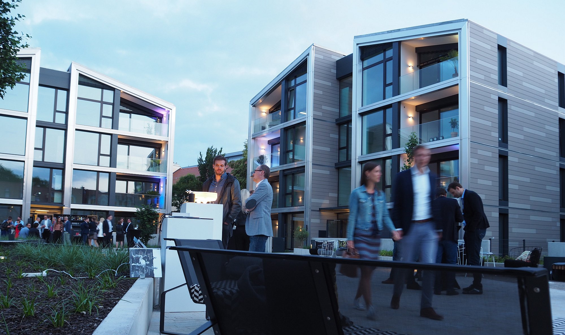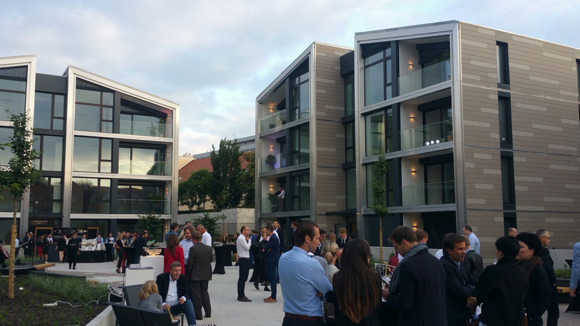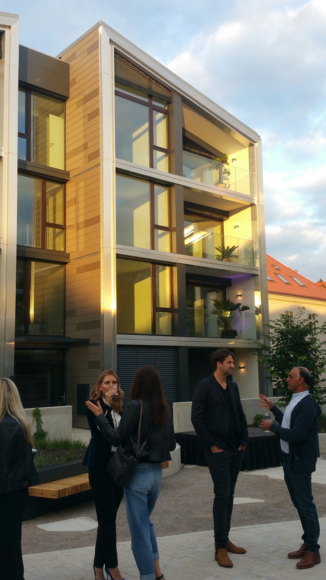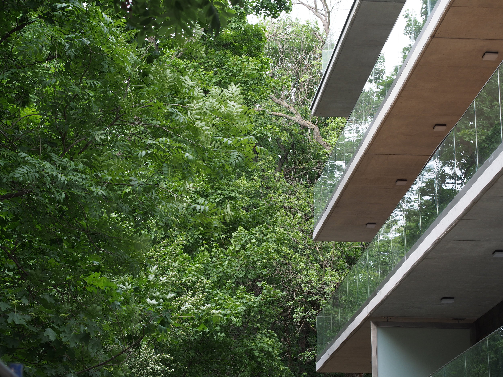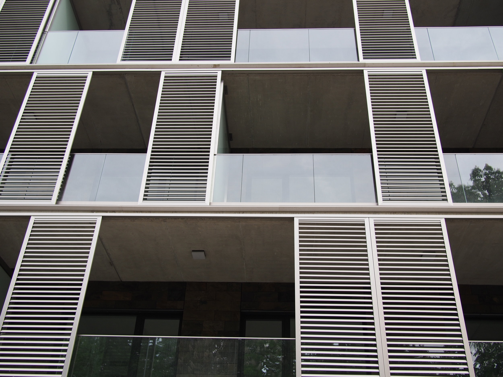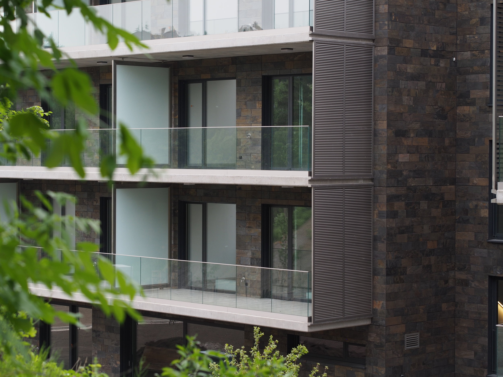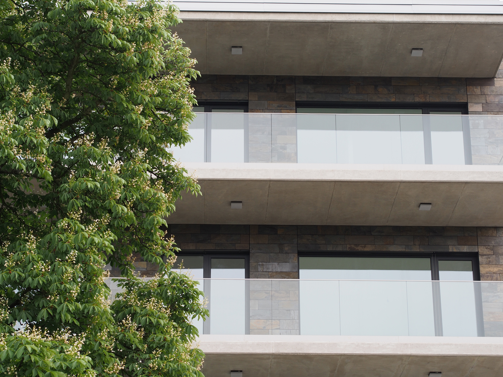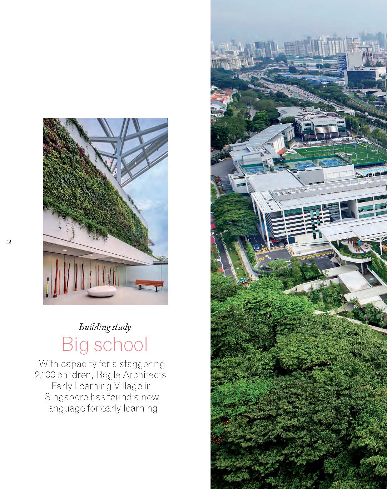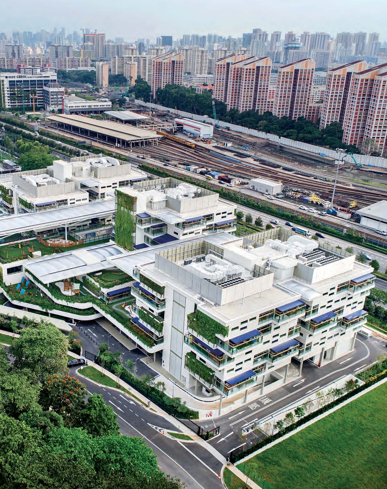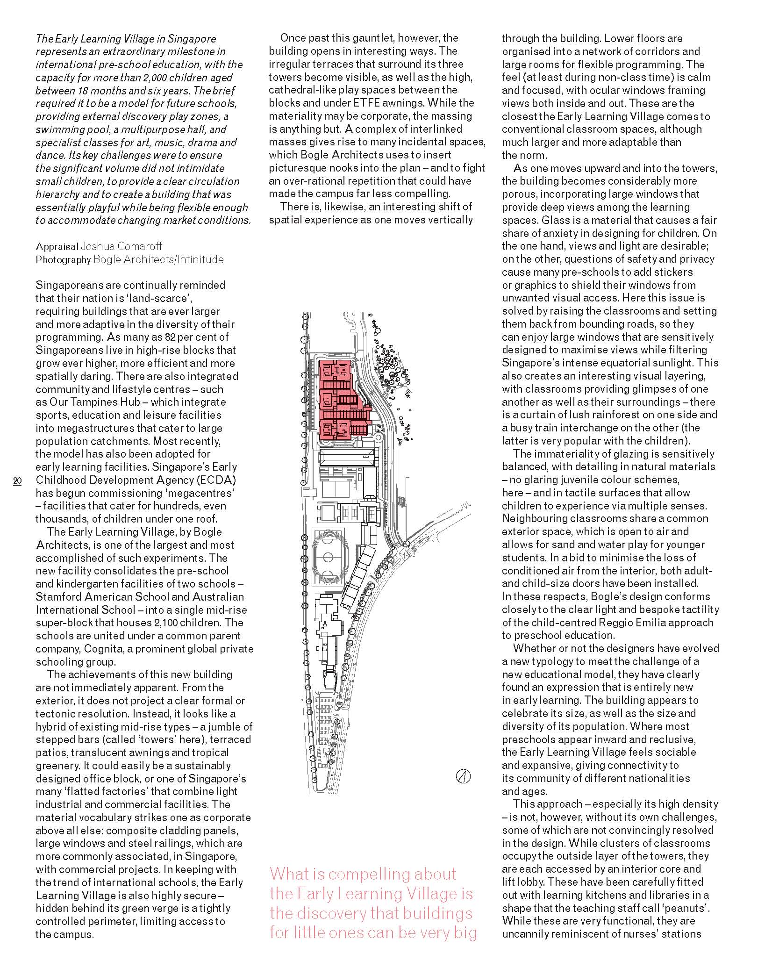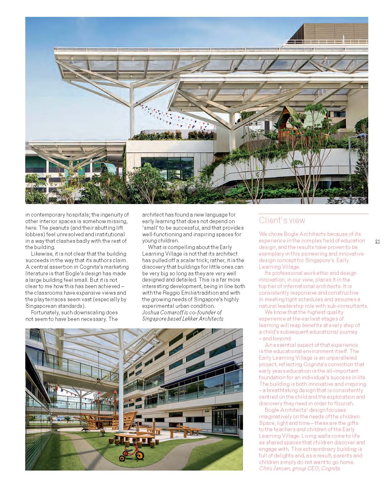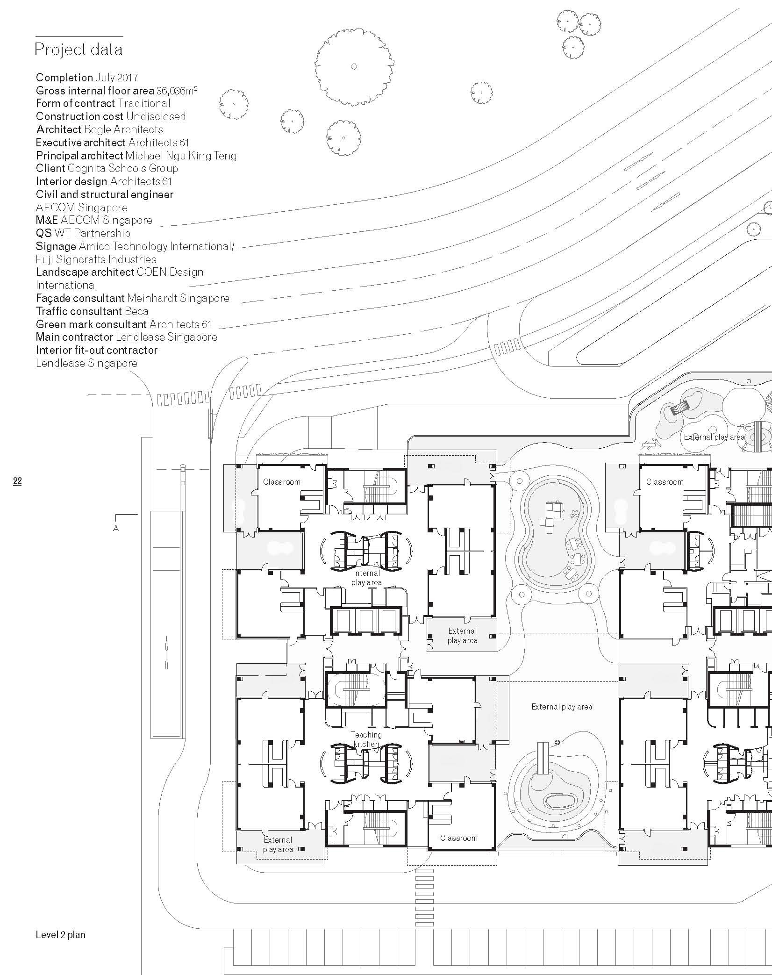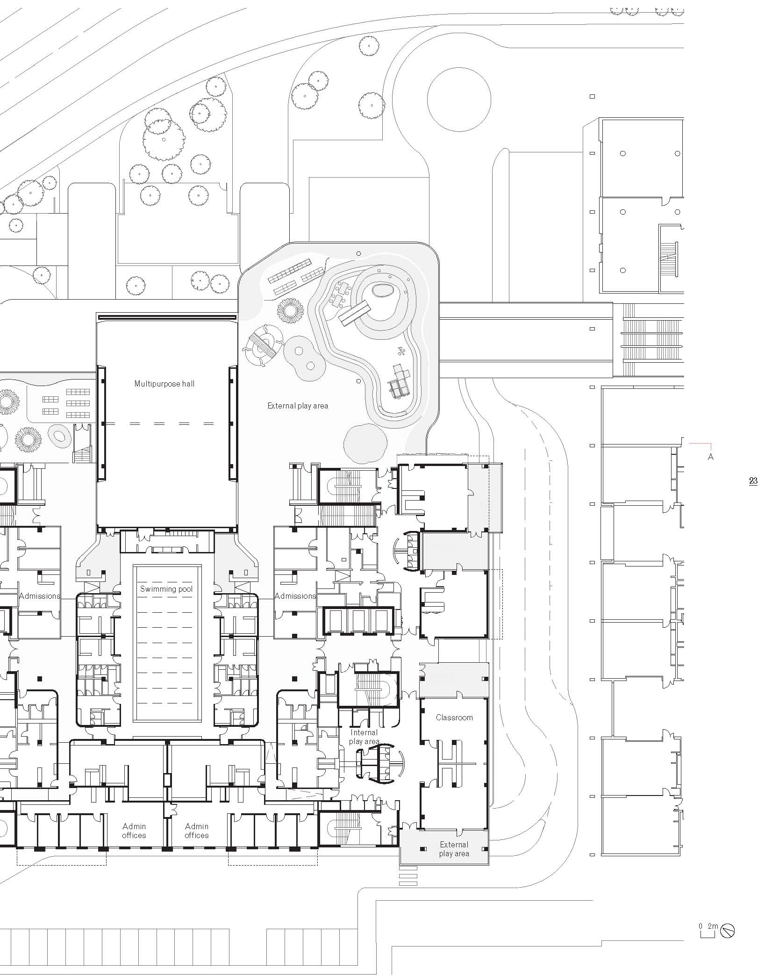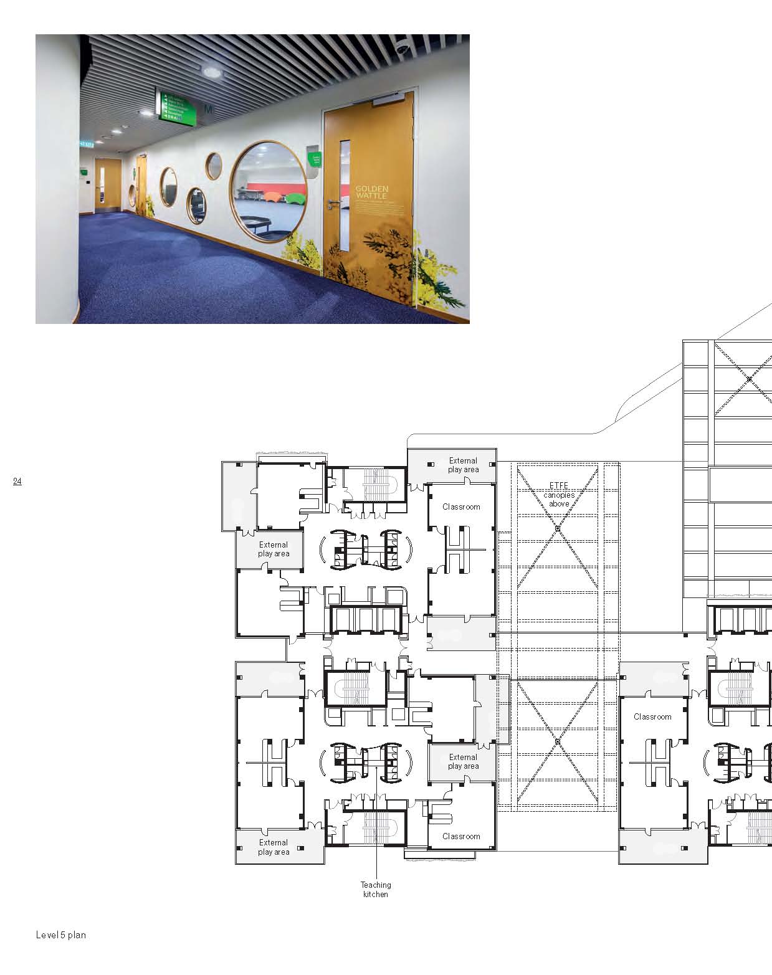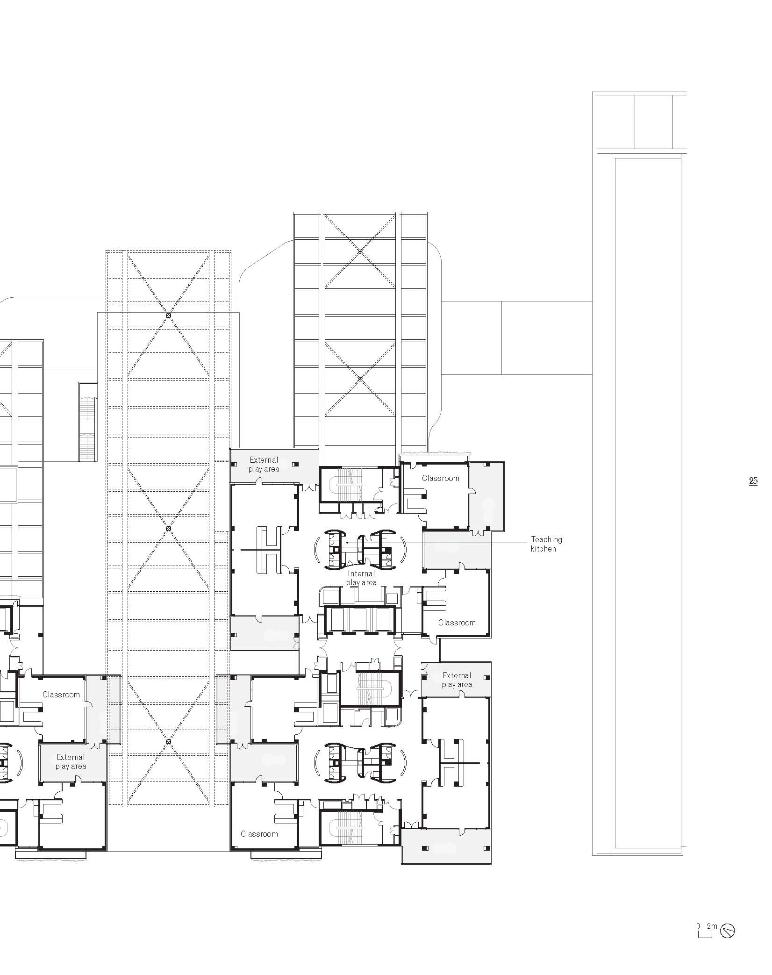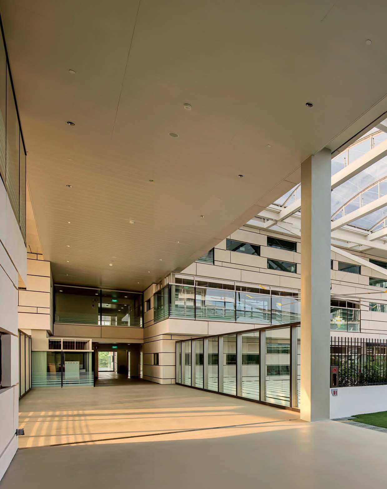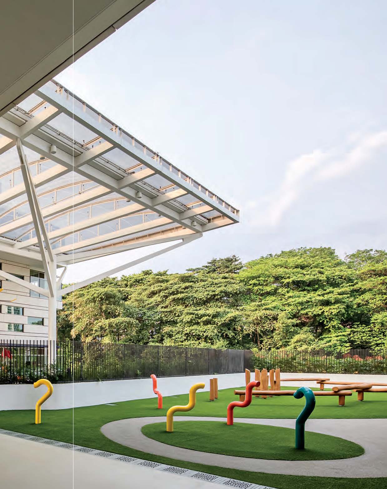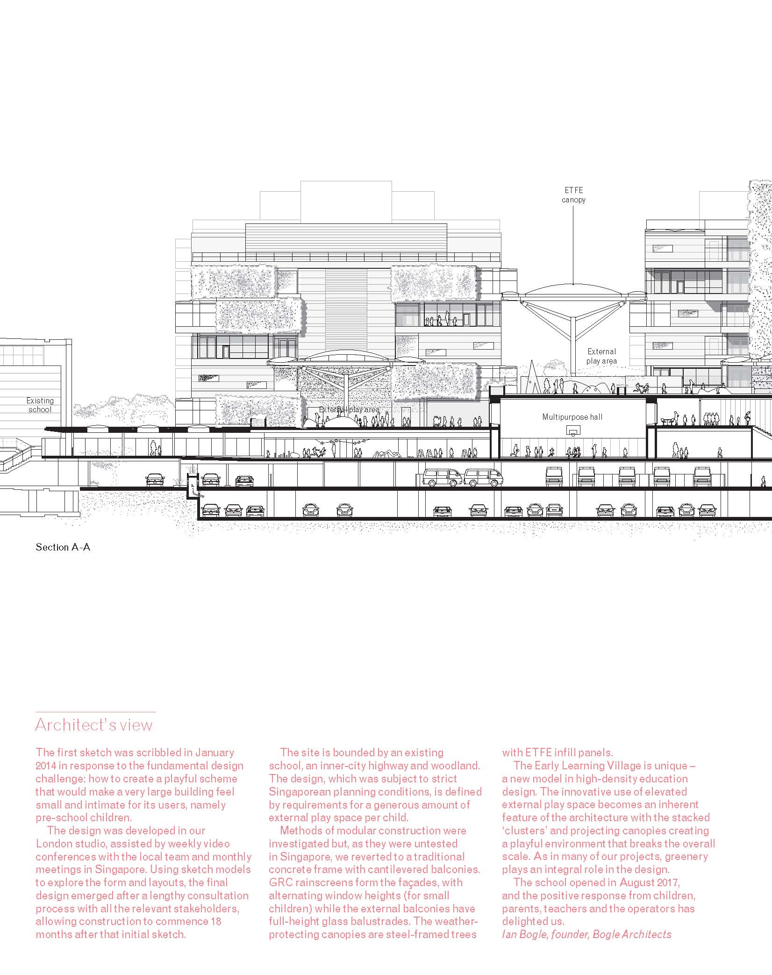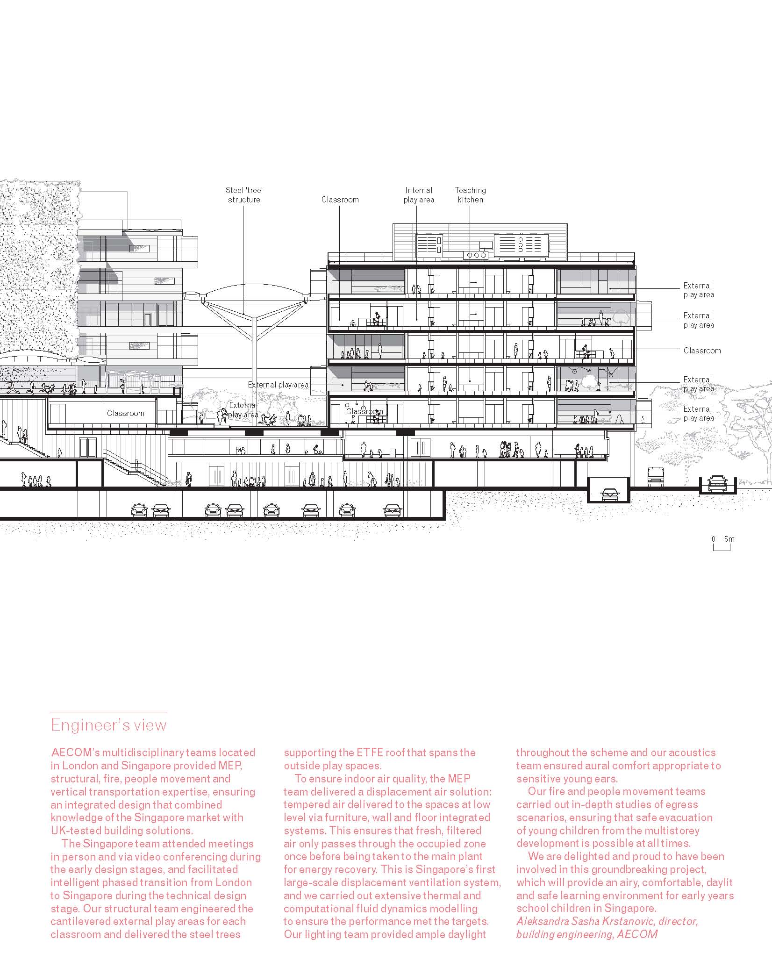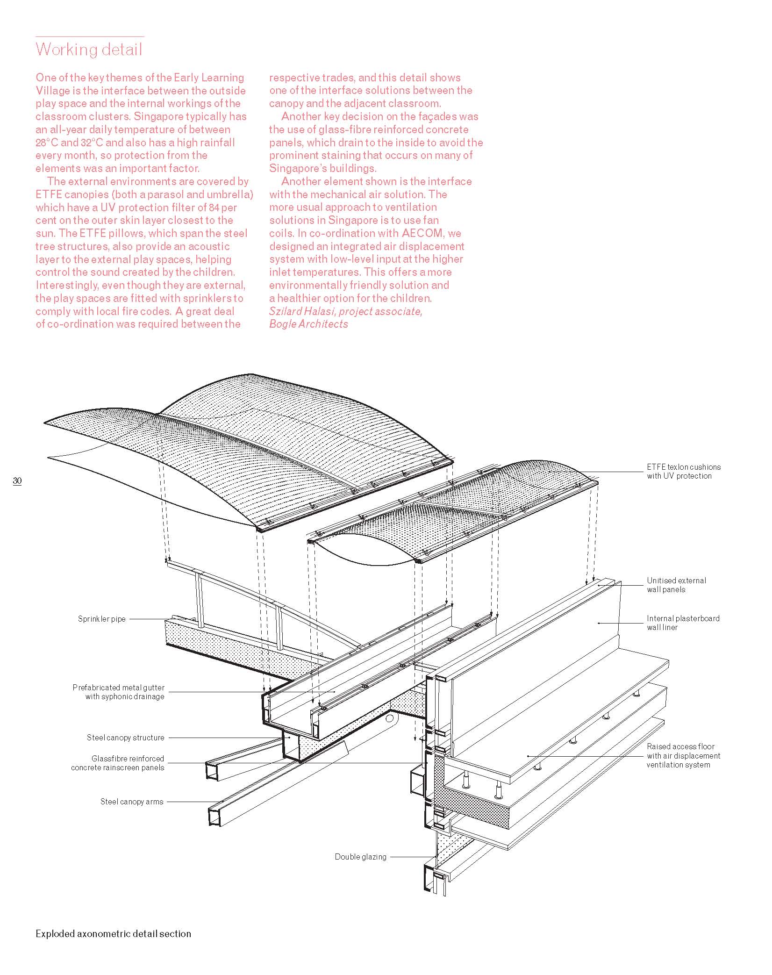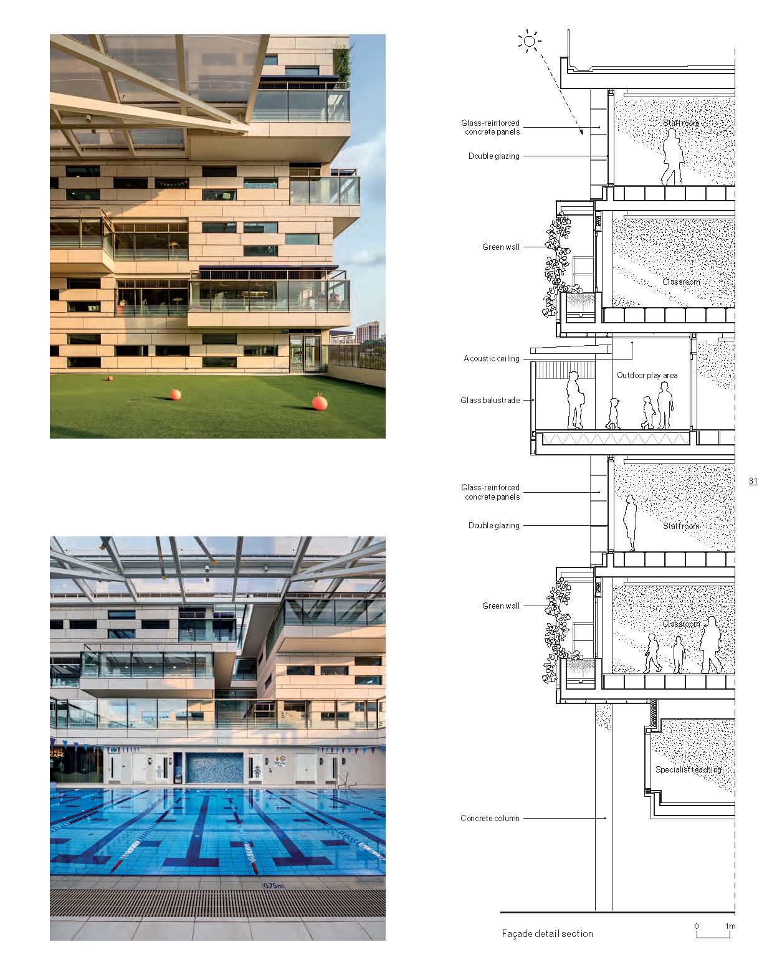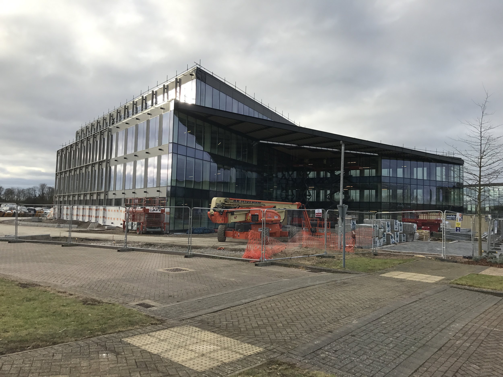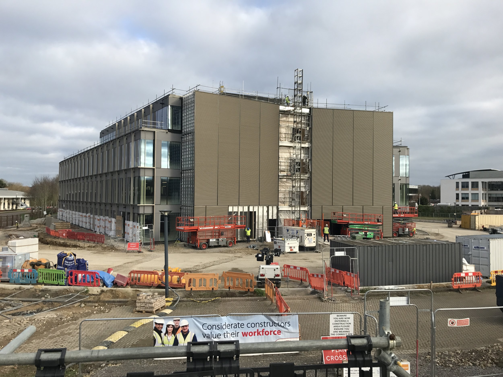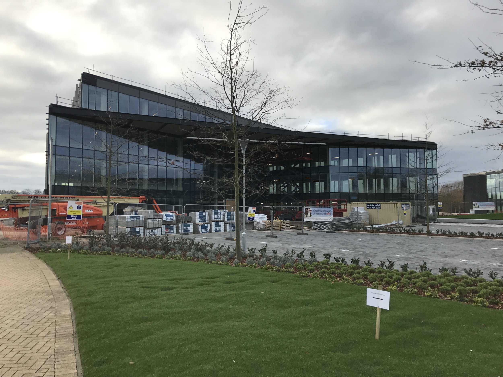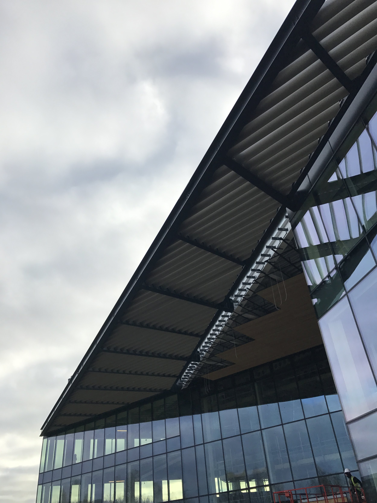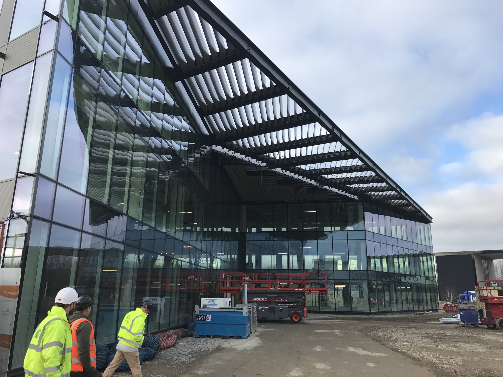The Students Accommodation plot main structure for the double storey basement parking almost completed
Ian Bogle talking at IPSEF Asia in Shanghai 7-9 May 2019
Oxford Science Park, Turf cutting for the Bellhouse Building
Construction has commenced on Bogle Architects’ Bellhouse Buiding, located to the north-eastern corner of The Oxford Science Park (OSP). Following a turf-cutting ceremony attended by Lord and Lady Drayson earlier this week, the Bellhouse building will offer flexible and contemporary office space that can accommodate a range of unit sizes. The project follows Bogle Architects’ previous work with OSP, the recently opened Schrödinger Building, which completed last year.
For more information please visit Oxford Science Park page here.
More information on the project can be found here.
British Expertise International Award - International Architecture & Design Project Winner
Bogle Architects’ Early Learning Village, Singapore, has been awarded International Architecture & Design Project in the highly-prestigious 2019 British Expertise awards, which recognises and celebrates outstanding international achievements by companies in the UK professional services sector.
A world first in pre-school facilities, the Early Learning Village delivers a multi-cultural, flexible environment with capacity for 2,100 children from nursery to kindergarten age, as well as 400 support staff.
More information on the awards can be found here.
More information on the project can be found here.
Šárecký Dvůr named Best Residential Development in Central and Eastern Europe
Šárecký Dvůr named Best Residential Development in Central and Eastern Europe
Leaf Academy; Bogle Architects breaks ground on new education campus in Slovakia
Work has commenced on the first phase of Bogle Architects' new boarding school for LEAF Academy in Slovakia. Located in Vištuk to the North East of the Slovakian capital of Bratislava, the project is for students aged 15 to 19 and was won by Bogle through an international design competition in 2015. Following an in-depth consultation process, the beginning of construction was celebrated on the 10th of October in a ground-breaking ceremony attended by the Mayor of Vištuk.
Situated in a rural hilltop setting on former farmland, the design of the co-ed school is sympathetic to its rural surroundings, responding sensitively to the agrarian landscape while ensuring a contemporary feel.
The scheme is being developed in six distinct phases, with Phase 1 encompassing a group of residential buildings arranged in two clusters of four blocks that include dormitories for 400 pupils and three teacher accommodation blocks. The design of these blocks references the pitched roofs of typical farmstead buildings while delivering modern student accommodation.
Closer to the centre of the site, the learning components of Phase 1 comprise two teaching buildings, a dining hall, a sports building and the EL (Entrepreneurial Learning) building, all arranged around a new public square. Co-working spaces feature throughout, while the EL building includes a workshop where pupils are taught to design product prototypes. The scheme also includes a state-of-the-art technology room designed for teaching computer programming. The sports building, outdoor sports facilities, library and medical clinic will be available for use by the residents of Vištuk.
Passive design solutions have been deployed throughout the scheme, including passive solar gain during the winter months. Many of the buildings are naturally ventilated and some are designed to achieve a BREEAM 'Outstanding' certification.
“I am delighted that construction
has started on this innovative new campus, which aims to help young people from diverse
socio-economic backgrounds to achieve their academic and entrepreneurial potential. The
campus will combine spaces for education, sports, housing and student activities, and
support our ambition to make Vištuk an active learning centre in the Carpathian region,
while also developing strong links with neighbouring communities and organisations.”
“Designing a boarding school with such a unique study programme was both a pleasure and a challenge for us. Vištuk‘s countryside offers all the conditions for creating a progressive campus that sensitively complements the surrounding environment. Our experience of designing educational buildings around the world has, we believe, helped to create an inspirational yet innovative learning environment for students.”
The Tannery, Porto, showcased at the Portugal Real Estate Summit, Lisbon 18/19th September 2018
Please see the video below about our project The Tannery, Amial, Porto
Construction starts above ground on Proyecto 84, Bogota
For more information about this project please click here.
The images are courtesy of N M Construction
Some of the London team visit the Guardian Glass factory
Minister for Science research and Innovation officially opens the Schrödinger Building at Oxford Science Park
Sarecky Dvur official opening
On 16.06.2018 our Sarwcky Dvur project for the developer, Crestyl, was officially opened.
For more information about this project please click here.
Majakovskeho Residential nears completion
Bogle Architects' new office building at The Oxford Science Park unveiled
April 2018
The newly completed office building by Bogle Architects represents the latest phase of The Oxford Science Park, offering 60,000 sq ft (NIA) of office accommodation over four storeys. The building's design acknowledges that office space is radically changing - simplistic ideas of cellular and open-plan arrangements are no longer adequate as a response to the current philosophy of workplace design. New concepts such as break-out areas, informal meeting spaces, flexible working, hot-desking and co-working are being progressively developed and this new building offers contemporary, flexible workspace, promoting ‘smart working’ and employee wellbeing.
The building is conceived as two dramatic wings canted away from each other in plan, serviced by a single core facing an impressive triple-height 13 metre wide atrium lobby with long views towards the park. Two satellite cores facing the atrium service the fully open plan.
“We believe our new building is a worthy addition to The Oxford Science Park’s existing building portfolio.”
“We are delighted with the new building which offers high specification working spaces for up to 500 staff within an energy-efficient envelope.”
The design of the new building adheres to the guidelines and key indicators of the British Council for Offices, using a palette of high-quality materials, responding to the client’s brief and reflecting the building’s high use values. Energy efficiency is paramount - passive design measures as well as low and zero carbon technologies such as air source heat pumps, have resulted in a BREEAM rating of “Very Good”. The majority of mechanical plant is housed in ‘plant stacks’ appended to the south elevation.
The main entrance to the building is from the north, directly facing the landscaped dropoff and linking into the wider masterplan of the Science Park. Service, bin stores and 80 cycle spaces are located to the southern edge of the building facing the car park, which has provision for 203 cars - representing 1 car per 35 sqm of gross floor area.
For more information about the project please visit our work section or click here.
UNIQ Staromestska has received two awards at the Building of the Year 2017 ceremony in Bratislava
Our boutique mixed-use project in central Bratislava has received an Award of the Slovak Technical University in Bratislava, the Engineering Faculty, for using science and technology throughout the construction and a Nomination for the main Stavba Roka 2017 Award.
For more information about the award please click here.
Please click here for the Gala video broadcasted on RTVS2.
For the portfolio of the awarded buildings, here.
Ian Bogle talking at the ECIS conference in Berlin 6th April
For more information about the event please click here.
Ian Bogle discussing BIM in the 'MIPIM NEWS 2018 Special Report
“The best designs come through collaboration and human interaction. BIM can facilitate the process but it shouldn’t be the starting point”
Early Learning Village was featured in Architectural Journal
Early Learning Village was featured in Construction+ Magazine
Site progress at Oxford Science Park, The Schrödinger Building
The façade is now substantially complete and ongoing works are finishing off in the interiors and landscaping. Completion is on target for Q1 2018.





















