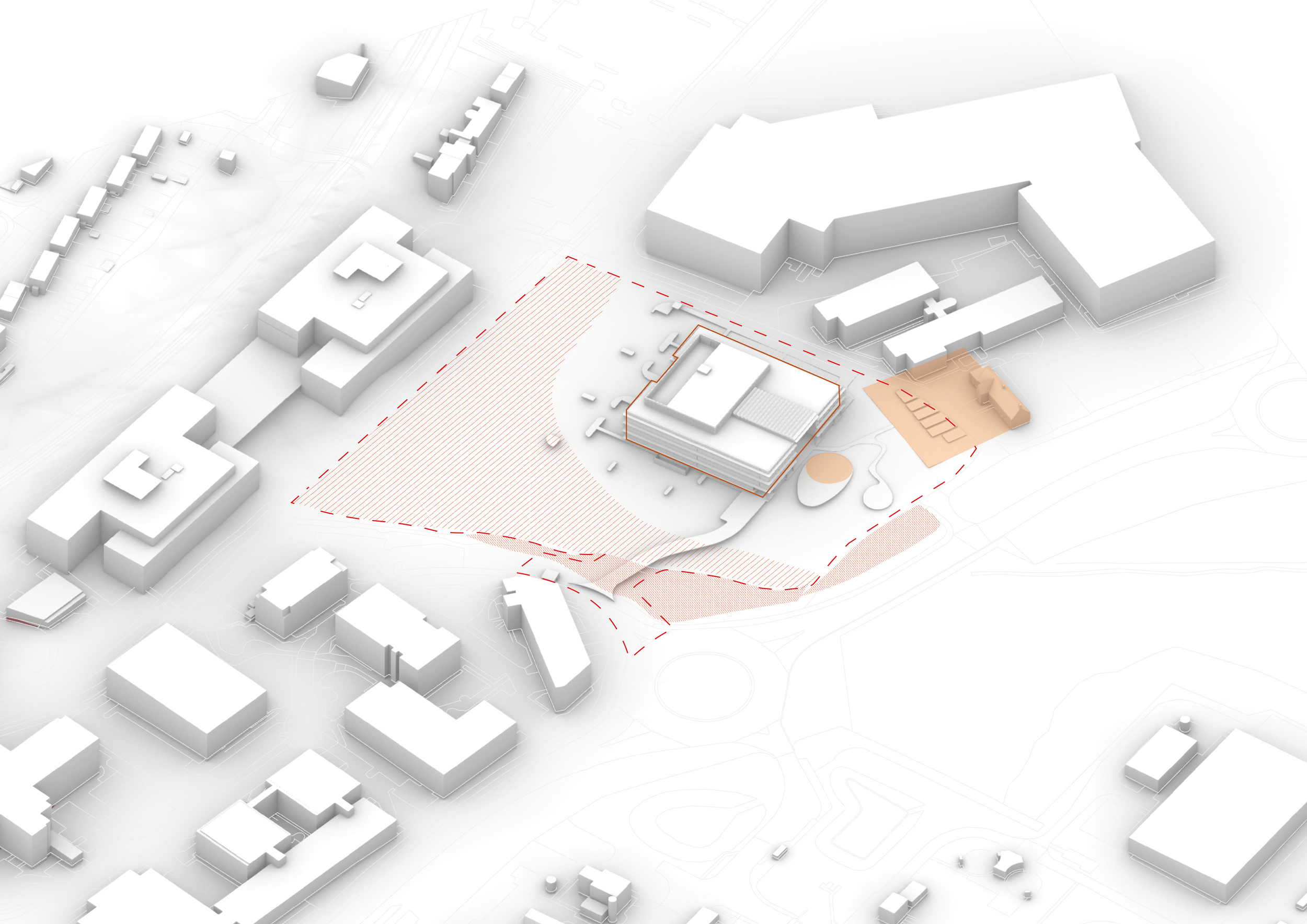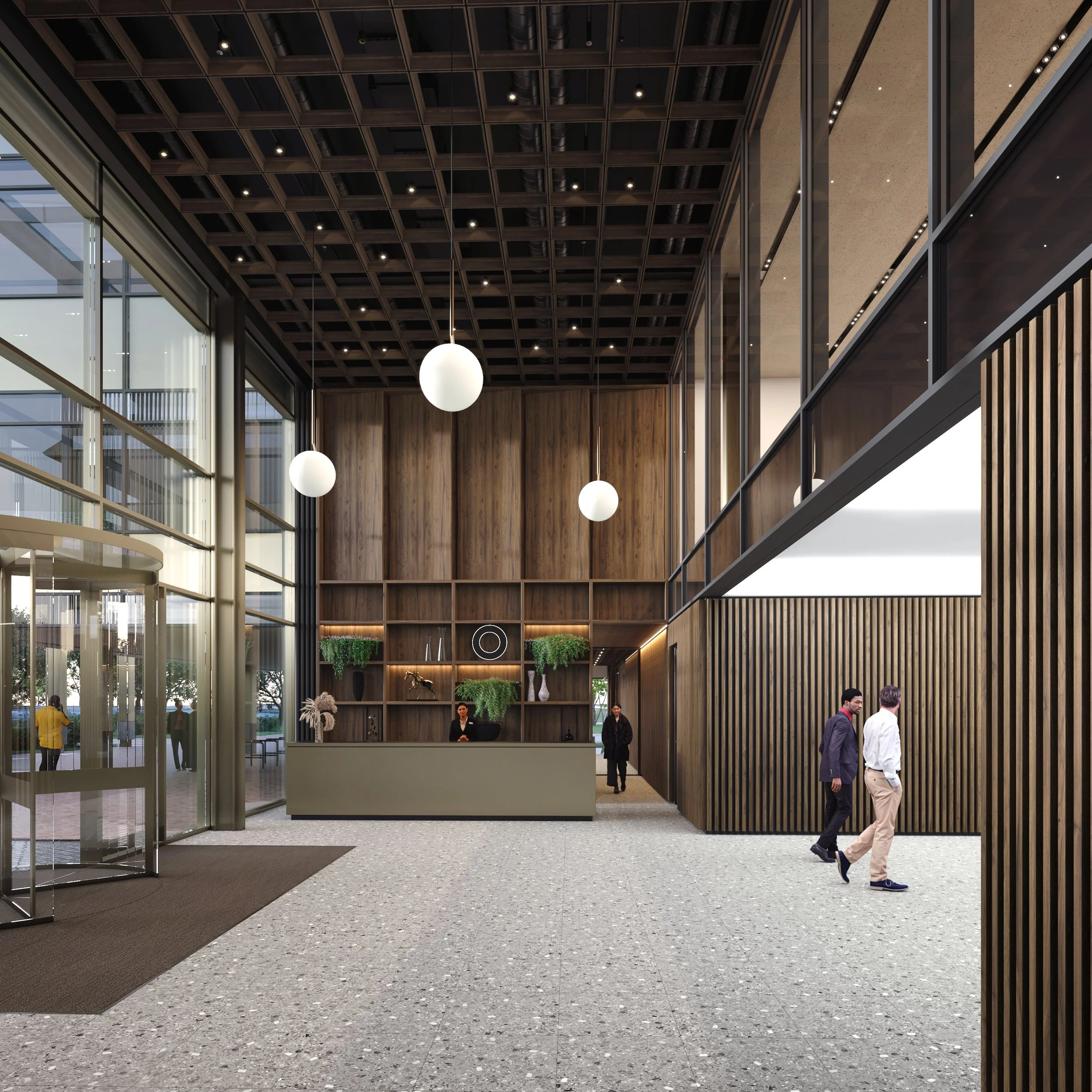Plot 27, formerly known as Michery Farm, is a greenfield site located at the eastern end of The Oxford Science Park. The site is highly constrained, being bound on two sides by a protected wildlife area and is located next to a Grade II* listed building to the southeast. Further archaeological remains - part of a 12th-century monastery - are scattered over the site's southeast corner.
The design brief calls for 90,000 sqft of usable research and office space over a maximum of 4 storeys. The solution seeks to address these constraints by configuring a compact and efficient building to minimise the footprint and its impact to the surroundings.
The facades are configured as a series of horizontal bands of glass and solid parapets constructed with cement-based panels selected to balance the colour of the limestone utilised in constructing the Grade II* listed building. Large format louvres further define the layers whilst providing shading to the large glazed surfaces.
The building follows a rigorous 1.1m planning grid to allow for efficient subdivision of open-plan and cellularized lab spaces. The building’s central core allows each floorplate to be subdivided into multiple tenancy arrangements to cover a variety of possible scenarios.










