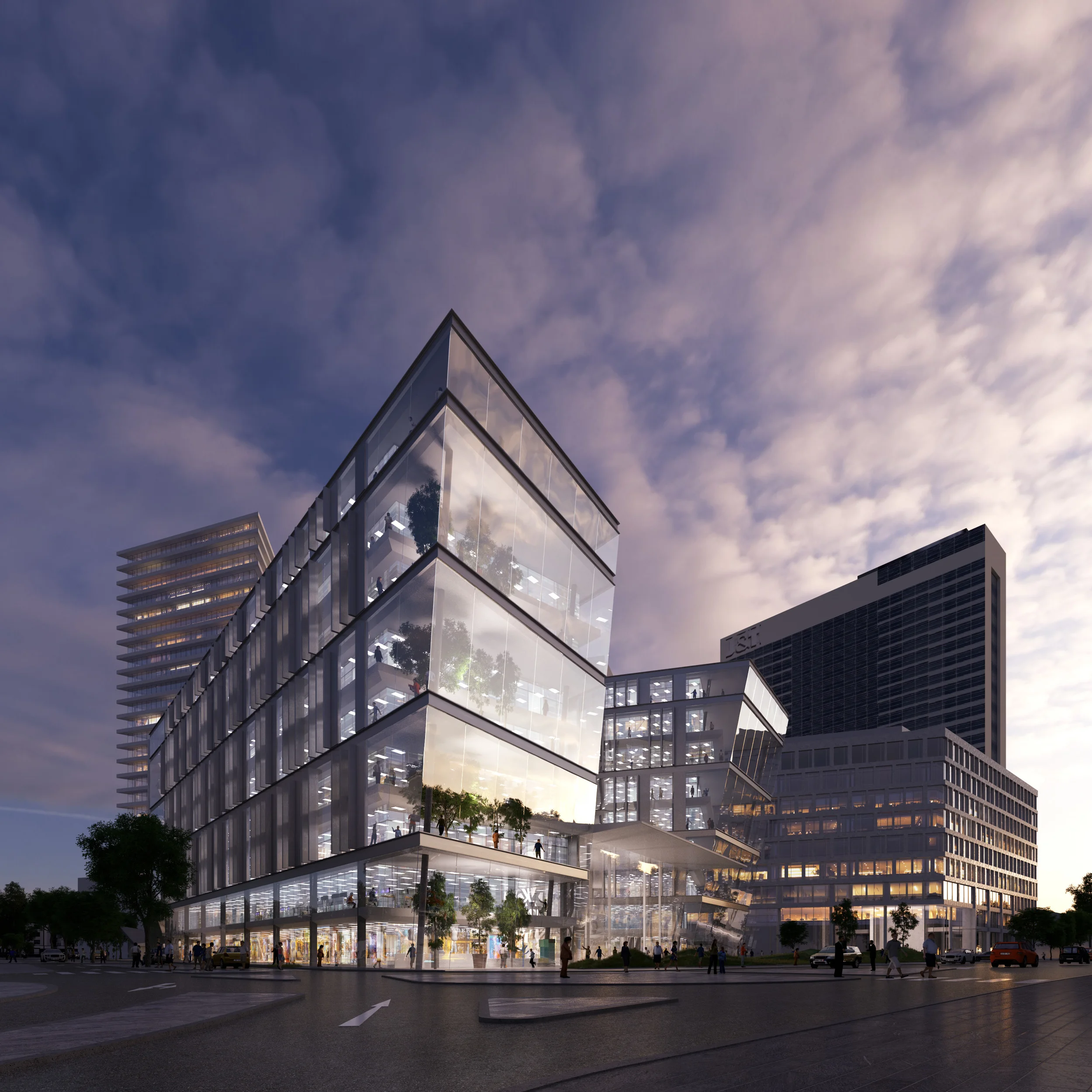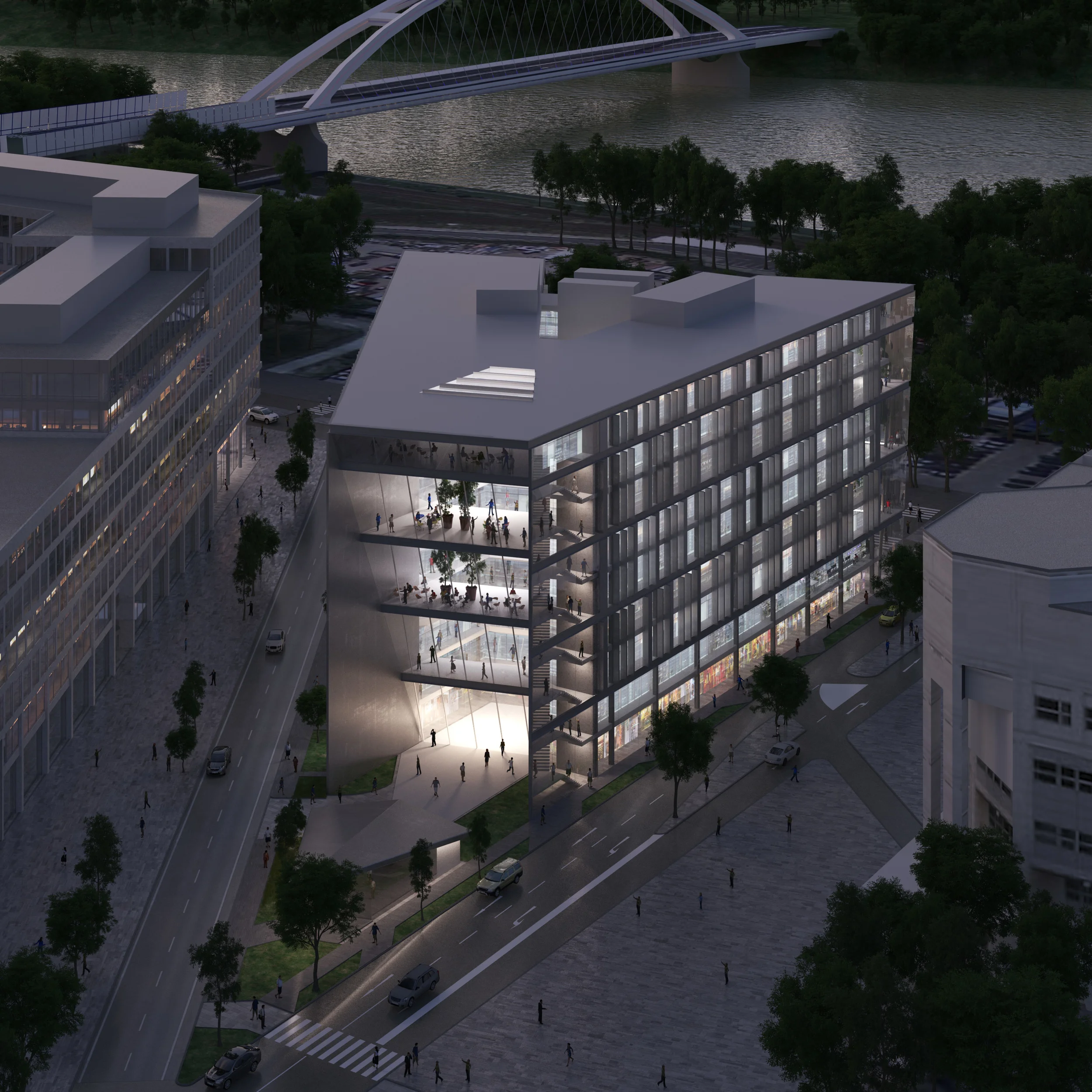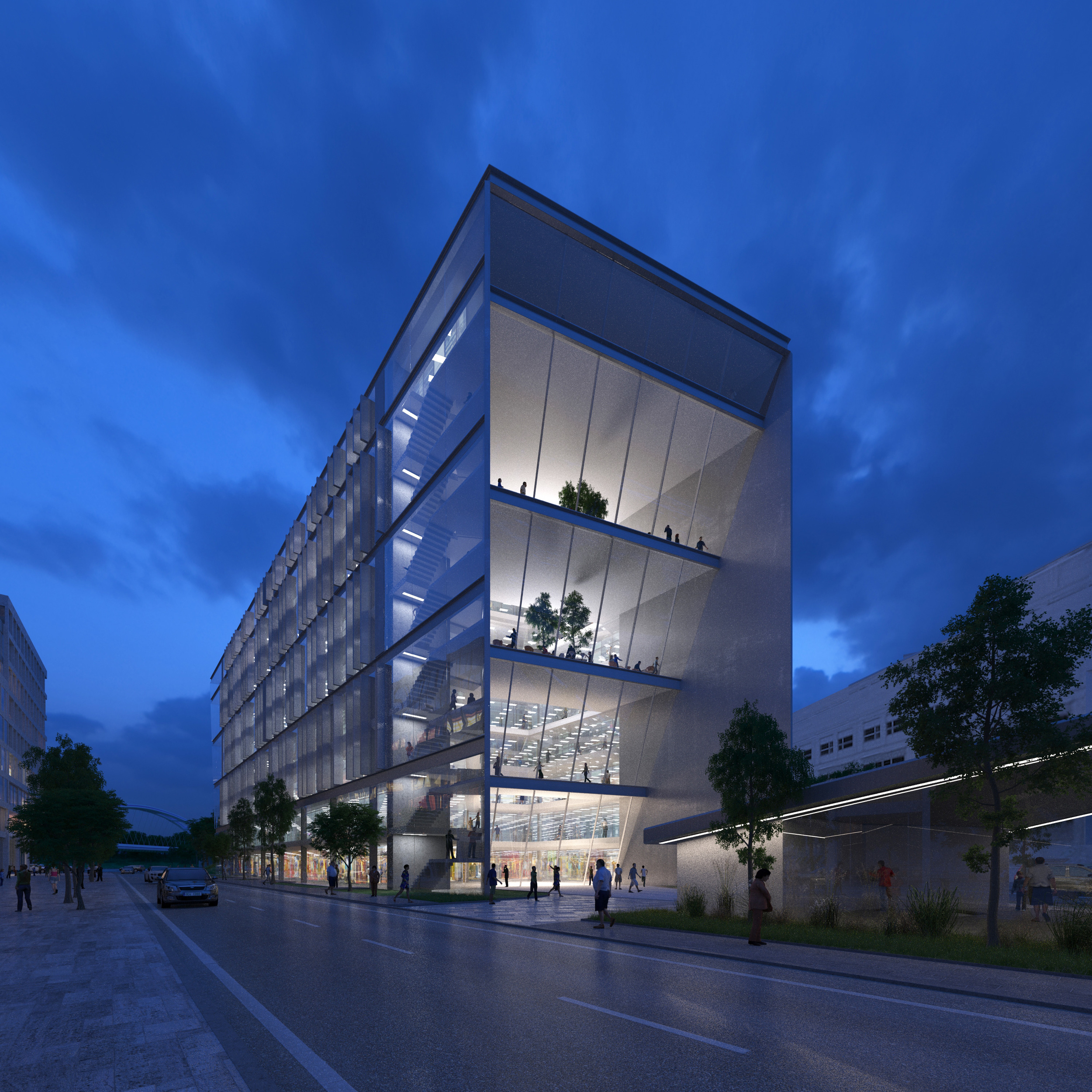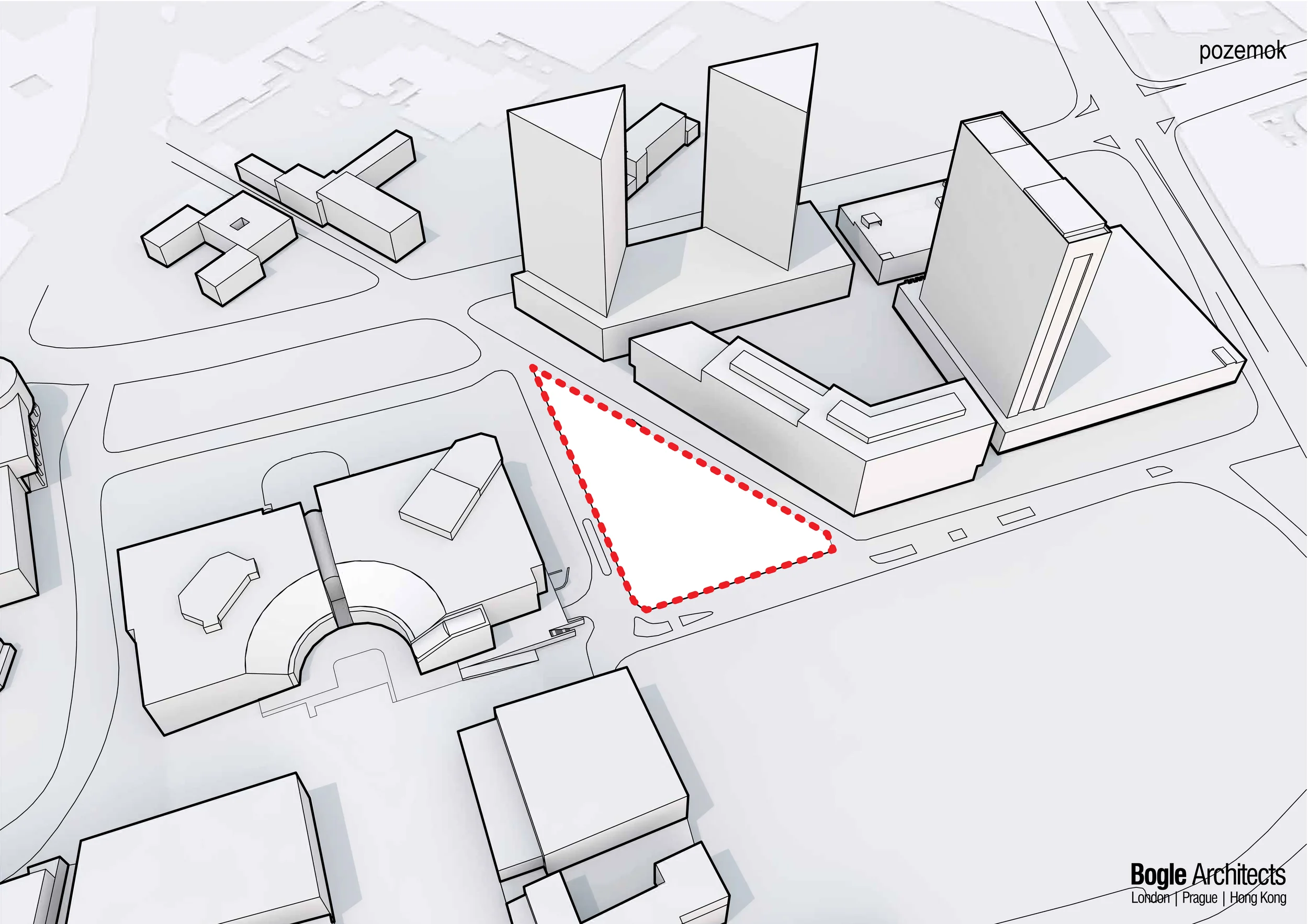The building occupies a triangular-shaped plot immediately alongside the Slovak National Theatre, the Eurovia Retail development and a new commercial development due to be constructed.
Pribinova Street is set back from the dominant building line to create an entrance space for both this development and the adjacent corner entrance site. This scheme provides generous areas of public space, in particular the creation of a plaza on the southern section of the plot.
The main massing concept centres on a ‘V’ shape configuration of the two key volumes. These frame the main entrance and central atrium space which in turn provides a window onto the external plaza. The dramatic cantered facade provides a distinctive entry point to the project's principal circulation spine.
The double and triple height breakout garden spaces further animate the principal frontage facing the plaza and enriches the project's office environment.








