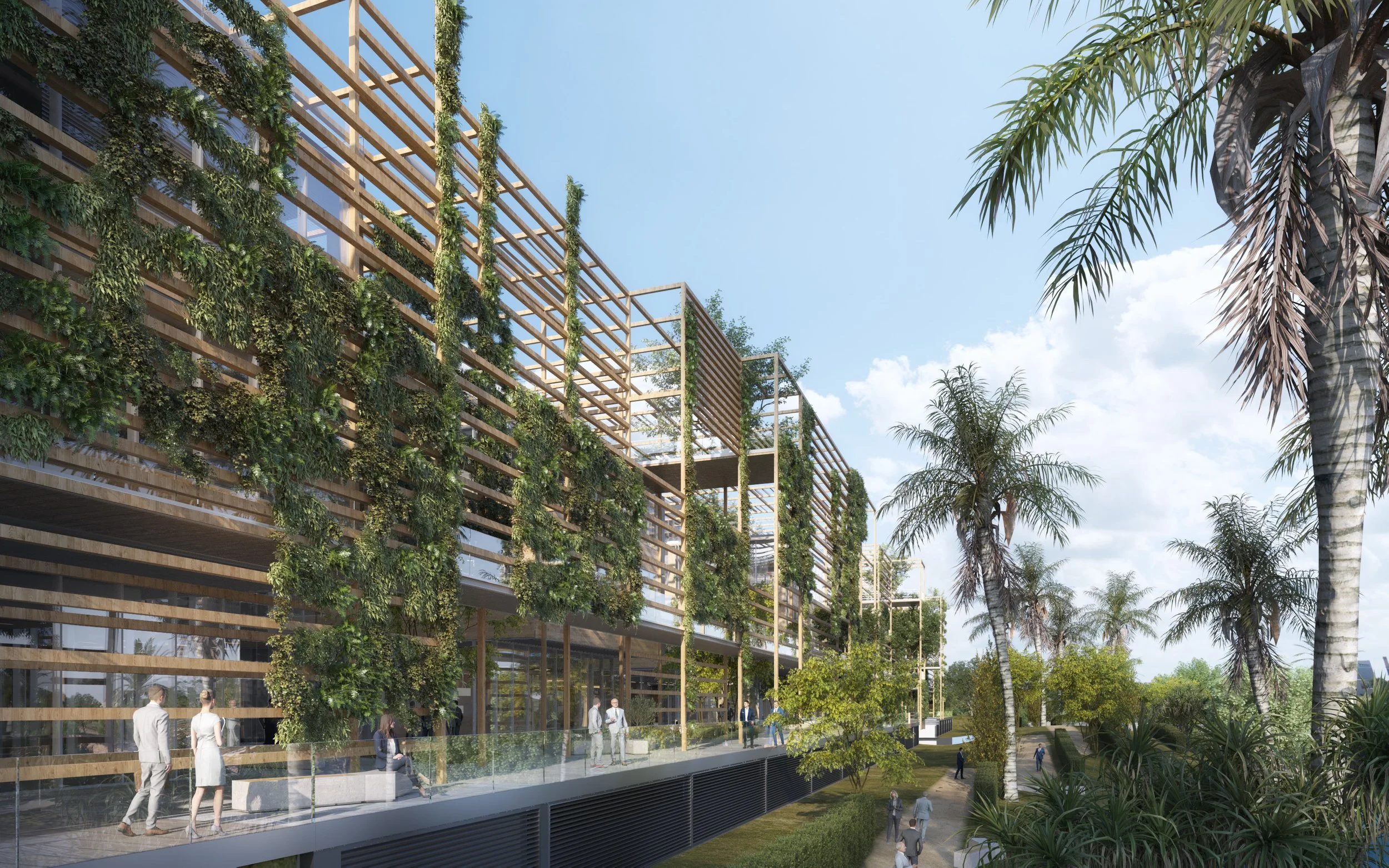Working within prescribed site parameters, our proposal is comprised of three similar formed office blocks of 4 storeys. These blocks have a variety of different floor configurations to allow for single or multiple tenancies in line with Grade A international floor space. To balance this robust Grade A space with some of the emerging attitudes towards workspace is the incorporation of what we call the ‘Wall of Wellbeing’.
We know office users expect more these days, beyond the simple office space, and so we have suggested that we create an external street linking the three blocks together at ground level, and potentially upper levels, that extends a link into the adjacent landscape towards the main Lagoas Business Park.
This unifying wall also provides a critical environmental solution to the shading of the southern facades and partially the East and West in order to bring down the solar gain within the office buildings. We propose that the screen is made from sustainable timber, a material which we have also shown as an option for the main offices.
The wall will provide break-out space, access to the terraces and be adorned with plants to bring nature deep into the development. The wall could also act as a frame for Photovoltaic panels ( which are also proposed for the office rooftops) to provide energy to the site or sold back to the grid.
Our proposal is to take a ‘fabric first’ approach which by this passive solutions creates a ‘lean’ building with low energy consumption as a starting point. Using ‘clean’ technologies and solutions (potentially natural ventilation in a mixed-mode environment this enhances the sustainable approach of the development. The ‘green’ technologies in the ‘wall of wellbeing’ complete the trio of design measures to drive the Environmental and Social Governance agenda.
















