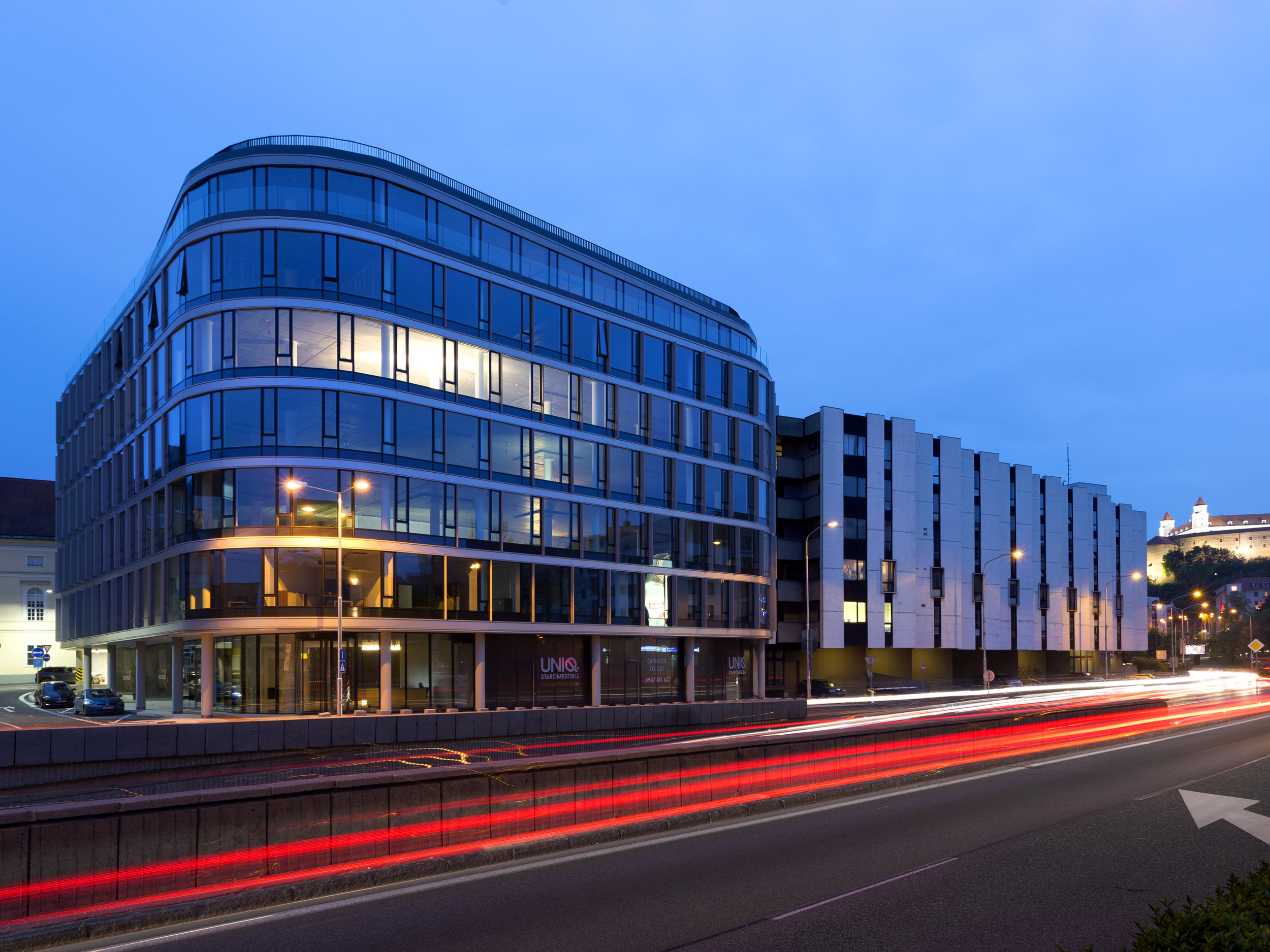Responding to the local urban context and regulations, whilst maximising floor plate efficiencies, the scheme would accommodate either a single user or multiple tenants. The proposal takes the form of an urban infill which completes the missing corner of a city block – a rare opportunity within Bratislava’s historical city centre.
The building form is simple and efficient, the “bull nose” rounded corners in plan creating a distinctive character within the urban grain, offering impressive views , both externally and from within, whilst minimising the loss of natural daylight to the surrounding neighbours. The top floor is set back in response to the height and massing of neighbouring developments.
The proposal creates valuable external amenity spaces which benefit from spectacular views out over the historic centre of the town. The facade is set back at ground level to enhance the public realm, creating a partially sheltered pedestrian route and an immediate social interface, with the main entrance is situated at the most prominent corner point of the building. The façade is designed as a unitized cladding system based on an office grid, with vertical fins acting as shading elements, whilst at the same time responding to the solid articulation of the adjacent Supreme Court building.
For independent articles about this project please visit the following links:



















