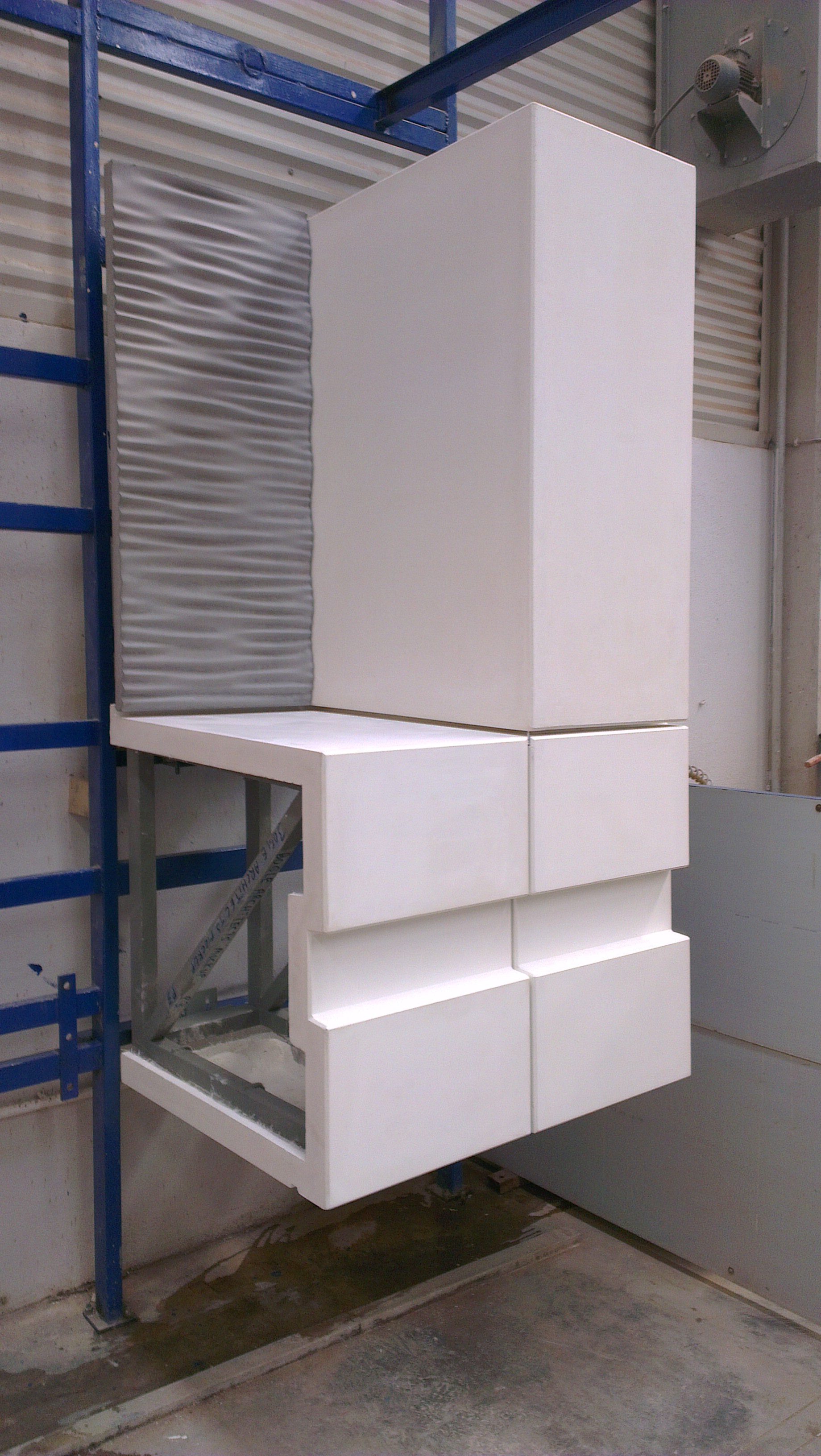The site is located within the leafy Western Administrative District of Moscow which includes some of the most exclusive resort villages in the capital. Today it is recognised as one of the most desirable residential areas in Moscow. Bounded by low and high rise residential buildings, the site sits within the Seytun River Valley nature reserve featuring woodland, landscaped parks and a large decorative lake.
The Snegiri ECO development comprises of 15 apartment buildings of 4-8 storeys, a kindergarten and the villa. The master plan maximises views, reduces overlooking and integrates the buildings within the parkland setting, including green roofs and terraces.
The villa comprises of a semi-basement with staff rooms, services, garage, storages and cooking kitchen, a ground floor with generous living accommodation, a first floor dedicated to bedrooms suites, and a second floor for recreation, including steam room, sauna, fitness area, massage room, associated break out space, and a home cinema.
The external appearance is characterised by a generous use of high-performance glass (the maximum that the local climate will allow ) while the relatively simple ‘box’ shape responds to the requirements of the internal accommodation. Large terraces with clearly expressed slabs on all four sides of the envelope create a strong horizontal emphasis while the terraces’ sliding and folding glazed create a seamless transition between internal and external spaces.
The scheme features finely tuned detailing – ultra slim aluminium framing, balustrades with cantilevered glass details, and slab edges clad with white glass-reinforced concrete cladding, while contrasting dark grey concrete cladding features a finely detailed pattern resembling the undulating surface of water or snow.
The brief calls for a luxurious, contemporary and innovative interior of the highest quality with a clean and timeless design. All four floors of the villa are connected by a feature staircase and green atrium, with each floor of the villa featuring vast external terraces and external landscaped gardens. Interior architecture and design solution are being developed in close cooperation with other disciplines and all services and interior technologies will be based on smart home technology systems.












