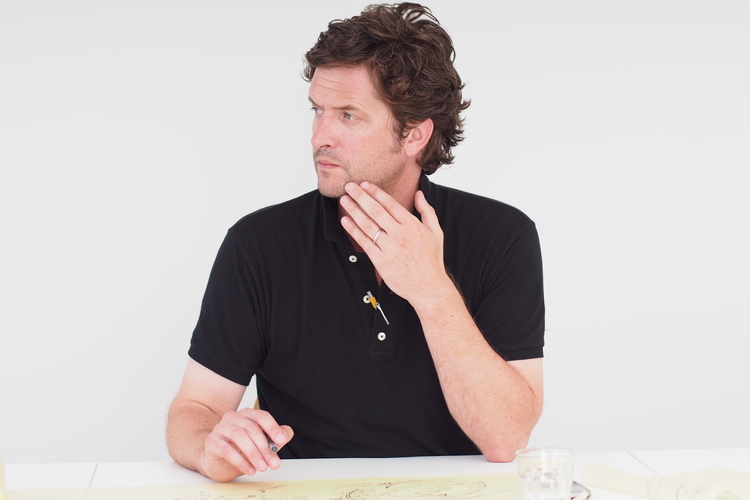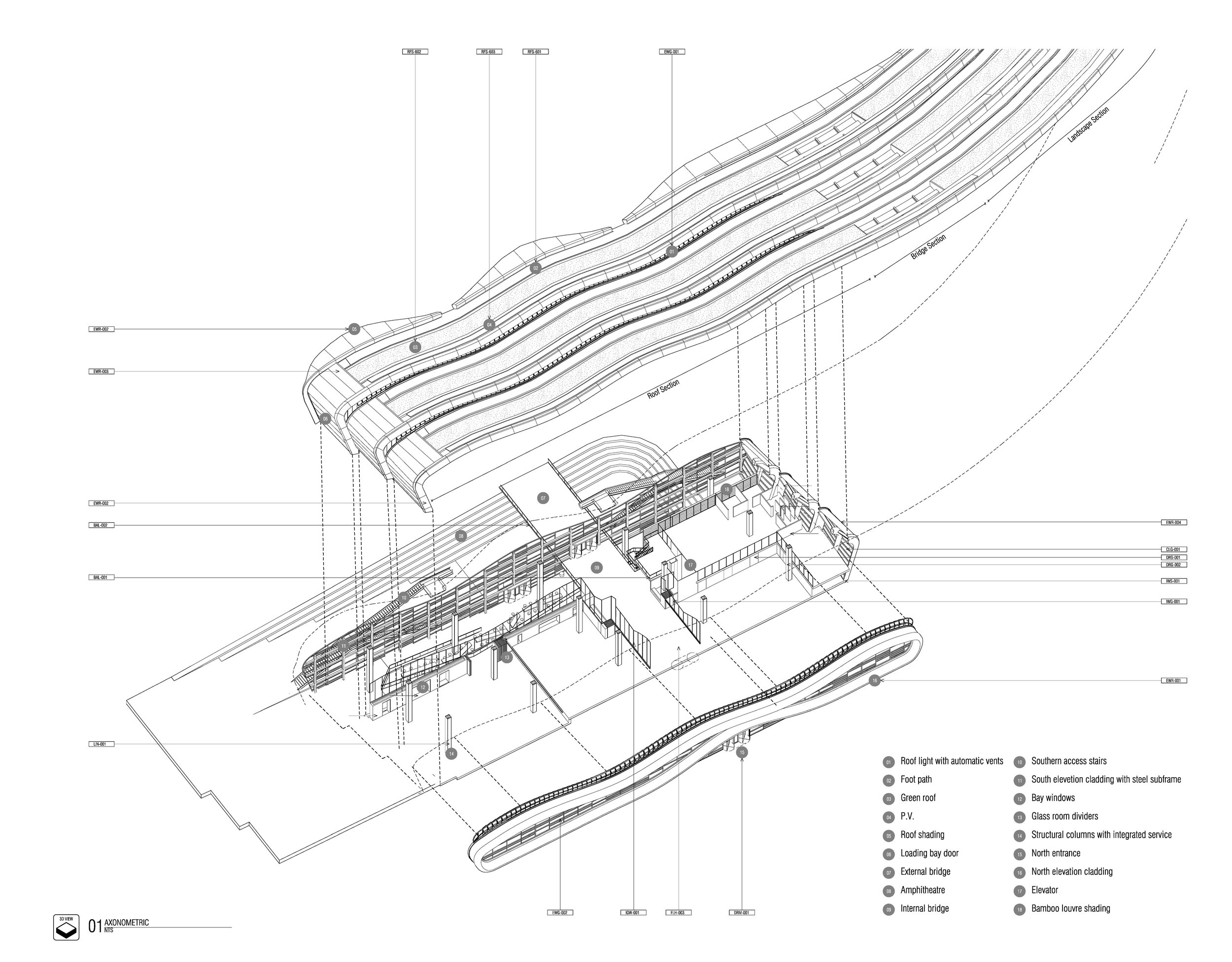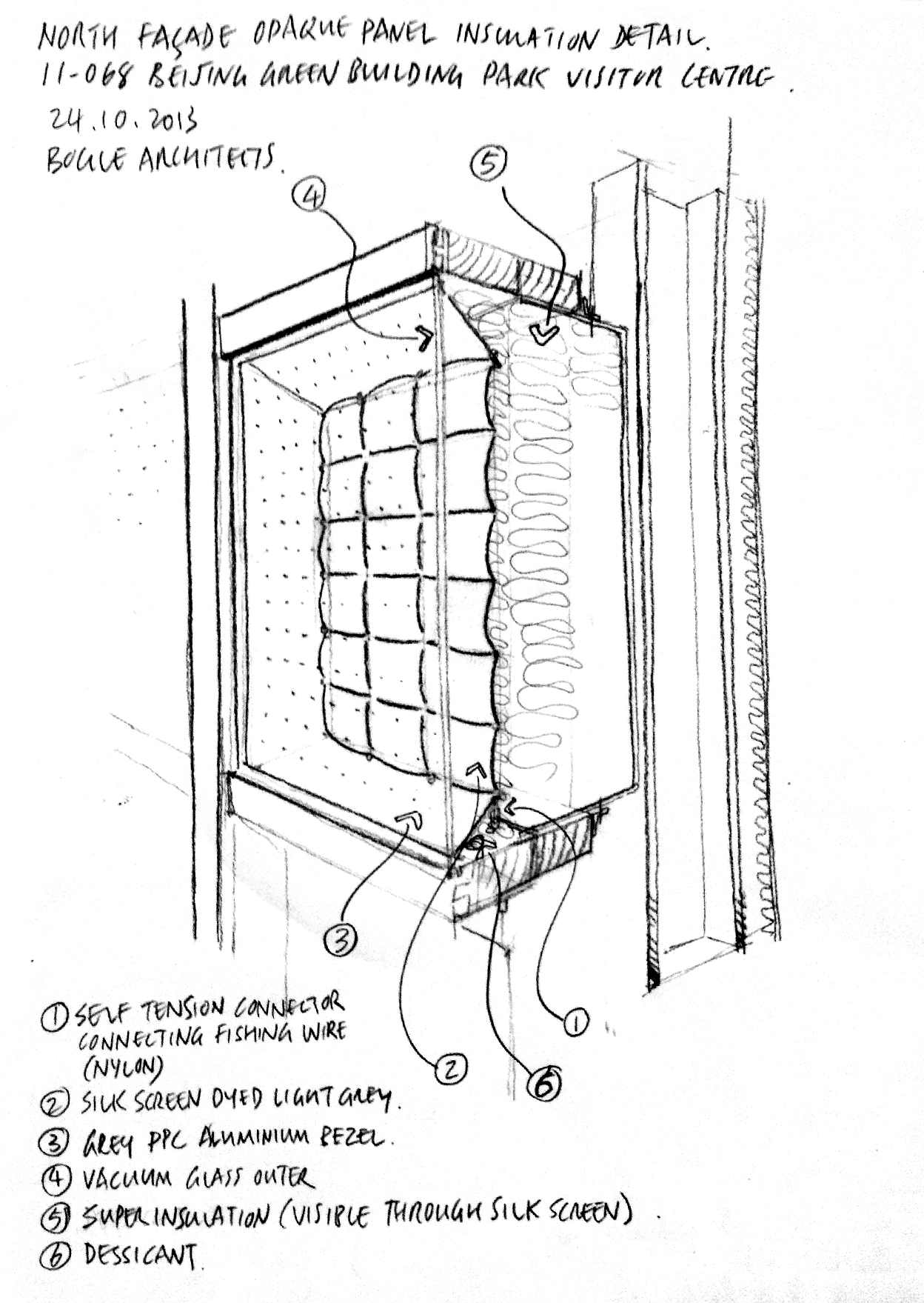New internal photos of our ELI Beamlines project have emerged.
The project is due for phase 1 completion this Autumn.
ELI Beamlines, located in Dolní Břežany , south of Prague, Czech Republic, is an international research and technology facility for high-powered laser experimentation. Funded by The European Commission, the ELI (Extreme Light Infrastructure) Beamlines facility will house the infrastructure for world-class laser research, in particular the investigation into applications of laser-matter interaction at the highest light intensity levels. In October 2014 the project won the ‘Project of the Year’ Award at the ‘Czech Architecture Week’.



























































