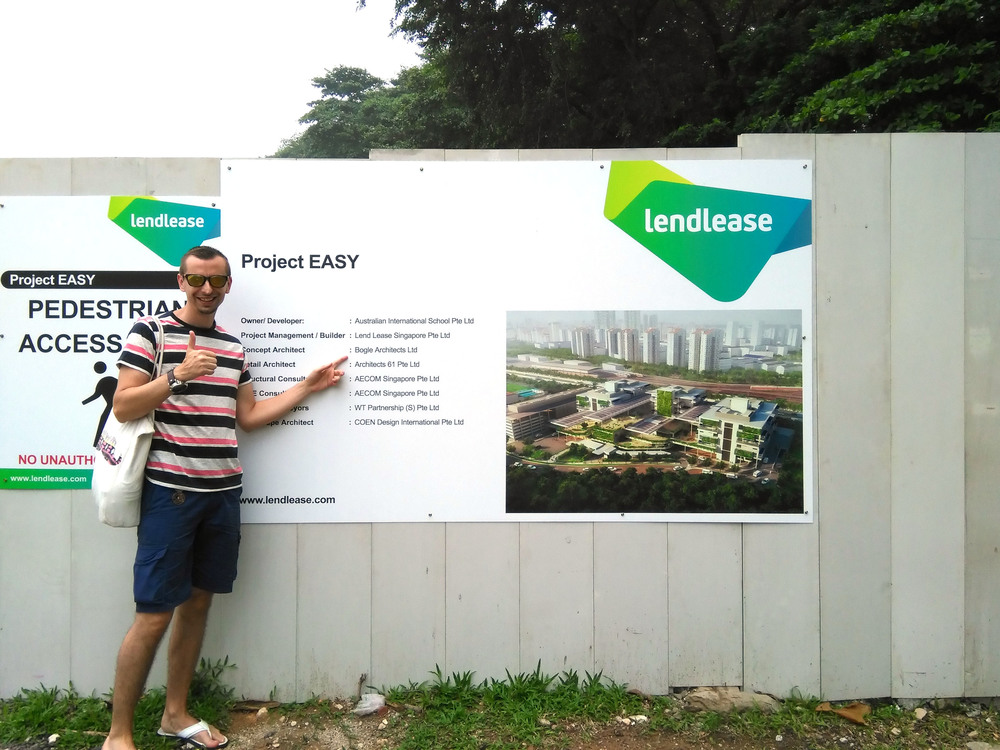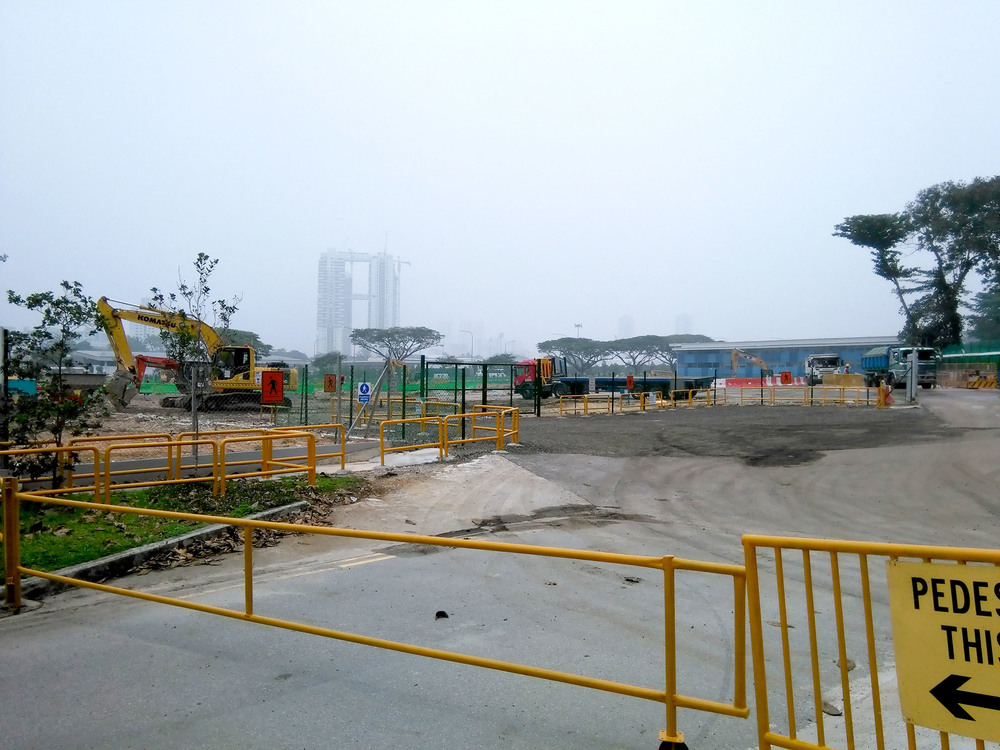As part of “Czech Architecture Week – Playful Architect”, Viktorie Součková and Barbora Markechová were asked to lead 2 workshops for classes of 35 10-year-old motivated pupils from Kroměříž (CZ) and Žilina (SK).
Both workshops took place at the Plecnik’s Lookout of Prague Castle and have become a successful playful construction site where young future architects have a chance to design, draw and build their own place to live.
"This year 14 schools from Czech cities participated in the project. Participation for the event came from children f
rom 18 other countries around the world including Brazil, Morocco, Peru, Italy, Canary Islands and many more. Over 1200 children took part in the project globally !"
Bogle Architects publishes Focus.
Learn more here
Coming soon...
Focus...
Our book will soon be available to purchase in our online store!
Tomas Slovik visits International early years school site in Singapore
Our Tomas Slovik visits the International Early Years school site in Singapore.
Piling is now complete and excavation works has commenced!
Basement excavations at Starometska
We take to London's streets for Bogle Architects' Summer Party
Bogle Architects took to the streets of London on 18th September for our Summer Party
Being an architect is not only about CAD, every now and then we need to head outside to help our prospective clients find the next big development. This requires good concept of geographical position, planning, an eye for details, instincts and a good pair of shoes!
We are standing on one of the worlds most elaborate monopoly board, the capital city, London. Here little hidden gems and highly valuable sites lay covered in dust waiting to be discovered and transformed.
Location is everything, and on September 18th we sent our team out from Waterloo station to find these locations, based on the clues and photos provided, the teams need to locate the approximate position where the photos were taken from.
The first team to arrive would receive a fee of £50, the second team would receive a fee of £30, the third team would receive £10, and the fourth team would incur a £30 debt...If the site is visited by only 1 team, then that team receives £100!
It is a game of strategy, team work, speed and a bit of luck!
Winner takes all !!!
Construction starts on Early Years International School
This milestone scheme in the field of pre-school education will deliver a multicultural educational facility for over 2,000 pupils
and 400 support staff.
Bogle Architects have developed an architectural and educational vision that will provide a rich learning environment for pupils, parents, and staff.
The design responds to the challenge of making a very large building, of over 50,000sqm, feel intimate and personalised. This is achieved by the arrangement of 'clusters', each of which are formed on a similar scale to a standard ‘nursery at the end of the street’, with 4 classrooms in every cluster.
These clusters sit atop a podium level which handles the extensive transportation web of bus, car, taxi and pedestrian arrivals and departures.
"Its vast scale and transport implications have led us to find new solutions while keeping our design true to the concept of the 'nursery at the end of the road."
- Project Leader,
Holm Bethge
New starters in our Prague office
We welcome four new starters at our Prague office.
L-R: Matěj Kudlicka, Matúš Pastorok, Monika Rafajova, Martin Rybar
Matej joins the Prague team working on our visualisations where he is briefed on concept designs and how to create powerful visuals.
With 8 years experience in architecture and interior design, Matej studied in Prague.
Matus joins Bogle Architects as a Junior Architect, working on our office building projects including the Zizkov scheme and competition entries.
Matus studied at CTU in Prague and when not in the office likes to cook.
New images of the lighting tests at the public terrace and entrance at ELI Beamlines
New images of the lighting tests at the public terrace and entrance of ELI Beamlines have been released
ELI Beamlines is an award-winning project located south of Prague, providing international research and technology facilities for high powered laser experimentation.
Funded by The European Commission, ELI Beamlines is the first laser research infrastructure involving scientists from the global research community and is recognised as one of the European Union’s most significant research projects.
Won in international competition, the design by Bogle Architects has been conceived as a research campus within a landscaped setting and consists of four separate buildings, accommodating offices, laboratories, a multifunctional space with lecture theatre and a café and the principal element - a massive concrete ‘box’, comparable in size to a football pitch, housing the laser hall itself. A lightweight roof floats over the atrium or ‘heart’ of the building, with louvres providing shade during the summer whilst allowing sun to penetrate and heat the atrium during the winter.
In October 2014 the project won the ‘Project of the Year’ Award at the ‘Czech Architecture Week’
Bogle Architects appointed to design an innovative boarding school in Slovakia
Bogle Architects have been appointed to design an innovative boarding school in Slovakia
Bogle Architects continue their design work in the Education sector, having been appointed on an ambitious Boarding School project in Slovakia.
The Campus facility is now going through the planning process.
"We are delighted with this appointment as it further enhances our progress in this sector and compliments our current education projects in the UK, Singapore and Vietnam.
The Client’s inspirational brief has challenged us to find new and innovative ways of designing exemplary, contemporary learning spaces"
Ian Bogle
Welcome to the team: Lewis Armstrong
Lewis Armstrong joins Bogle Architects as a graduate from the University of Portsmouth where he received a First Class BA in Architecture.
When not working as an Architectural Assistant on our upcoming projects in the Far East, Lewis plays football and is a keen snowboarder.
The Challenge Programme visit Bogle Architects
As part of The Challenge Programme, twelve 16 year olds visited our office on Wednesday 22nd July as we gave them an insight into our profession.
They presented their 'pitch' to us, which was about Stopping Homelessness with the “Start to Stop” campaign.
Our Yui Fan Law will now join them as one of their "Dragons" in the Challenge's 'Dragon's Den' at South Bank University on 27th August.
The Challenge is the UK’s leading charity for building a more integrated society. They work on a local level to connect people together across all ages and walks of life through running a variety of youth and community programmes that mix diverse groups of people together.
New internal photos of ELI Beamlines
New internal photos of our ELI Beamlines project have emerged.
The project is due for phase 1 completion this Autumn.
ELI Beamlines, located in Dolní Břežany , south of Prague, Czech Republic, is an international research and technology facility for high-powered laser experimentation. Funded by The European Commission, the ELI (Extreme Light Infrastructure) Beamlines facility will house the infrastructure for world-class laser research, in particular the investigation into applications of laser-matter interaction at the highest light intensity levels. In October 2014 the project won the ‘Project of the Year’ Award at the ‘Czech Architecture Week’.
Bogle Architects complete 10km route through London
Our Luigi Simione, Laura Encinas, Polona Pirnat and Zsuzsanna Barat completed the Nike Women's 'We Run London' 10k route through London on Wednesday 8th July.
The even was attended by over 10,000 people.
ELI Beamlines approaches completion
The phase 1 completion of our ELI Beamlines project is fast approaching.
To celebrate the project, and in advance of an opening day on Friday 7th August, Bogle Architects' Viktorie Souckova attended a ribbon-ceremony in Prague.
The ceremony was organised by the FZU (Fyzikální ústav AV ČR) and the Academy of Science. Those attending included the Mayor of PRague, Adriana Krnáčová, and scientists who will work at the centre.
In attendance:
Martin Pich (Director of the Division 3 - Metrostav (Main Contractor)
Milos Petera (Governor of the Central Bohemia Region)
Robert-Jan Smits
Martina Dlabajoba
Jan Ridky - Director of the Institute of Physics
Eva Sykova - Vice-Chair of the Senate Committee on Education, Science, Culture, Human Rights and Petitions Senator
Cluster del Granito in Galicia
Our Luigi Simione recently visited a granite quarry in Galicia, Spain.
The event was organised by the Spanish Chamber of Commerce in the UK in collaboration with the Galician Cluster del Granito.
The visit comprised a series of seminars, site visits of a number of projects using granite as decorative or structural material. The second day involved visit to the quarry in Porrino and adjacent manufacturing facilities.
Praise for our work in Bratislava
Our team's experience and our work in Slovakia has been highlighted by a regional architecture magazine:
'Bratislava YIMBY'
“On many forums, there is a generally wide-spread opinion that the quality of the modern architecture in Bratislava is low and it’s provincial. We disagree. We expressed our opinion that the architectural quality of the new projects is rising some time ago.
From time to time there some examples worthy of the European metropolis, which Bratislava aims to be. Two projects presented in this article are the evidence of that: Park Residence Majakovského and Staromestská Offices.
Both were designed by the studio Bogle Architects, which has links to such great names in architecture like Norman Foster of Will Alsop.”
— Bratislava YIMB
Project Director Yui Fan Law recently visited a SIG factory to see prefabricated hotel modules.
The glulam structures are self supporting for up to 10 storeys and are made from sustainable timber.
Barbora Markechova attends innovative school design research trip in Finland
Barbora Markechova recently visited the Finnish City of Oulo on a Research trip on Innovative School Design
ELI Beamlines approaches completion.
Our award-winning project located south of Prague approaches completion.
It will provide international research and technology facilities for high powered laser experimentation.
ELI Beamlines, located in Dolní Břežany , south of Prague, Czech Republic, is an international research and technology facility for high-powered laser experimentation.
Funded by The European Commission, ELI Beamlines is the first laser research infrastructure involving scientists from the global research community and is recognised as one of the European Union’s most significant research projects.
Won in international competition, the design by Bogle Architects has been conceived as a research campus within a landscaped setting and consists of four separate buildings, accommodating offices, laboratories, a multifunctional space with lecture theatre and a café and the principal element - a massive concrete ‘box’, comparable in size to a football pitch, housing the laser hall itself. A lightweight roof floats over the atrium or ‘heart’ of the building, with louvres providing shade during the summer whilst allowing sun to penetrate and heat the atrium during the winter.
In October 2014 the project won the ‘Project of the Year’ Award at the ‘Czech Architecture Week’.









































































