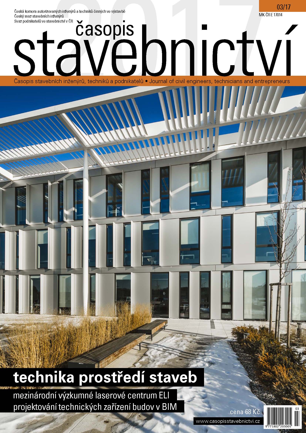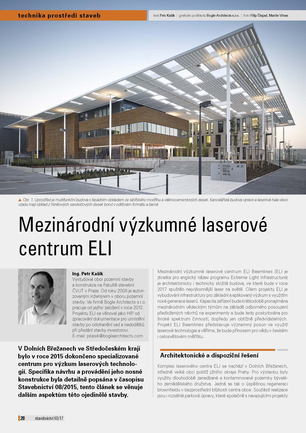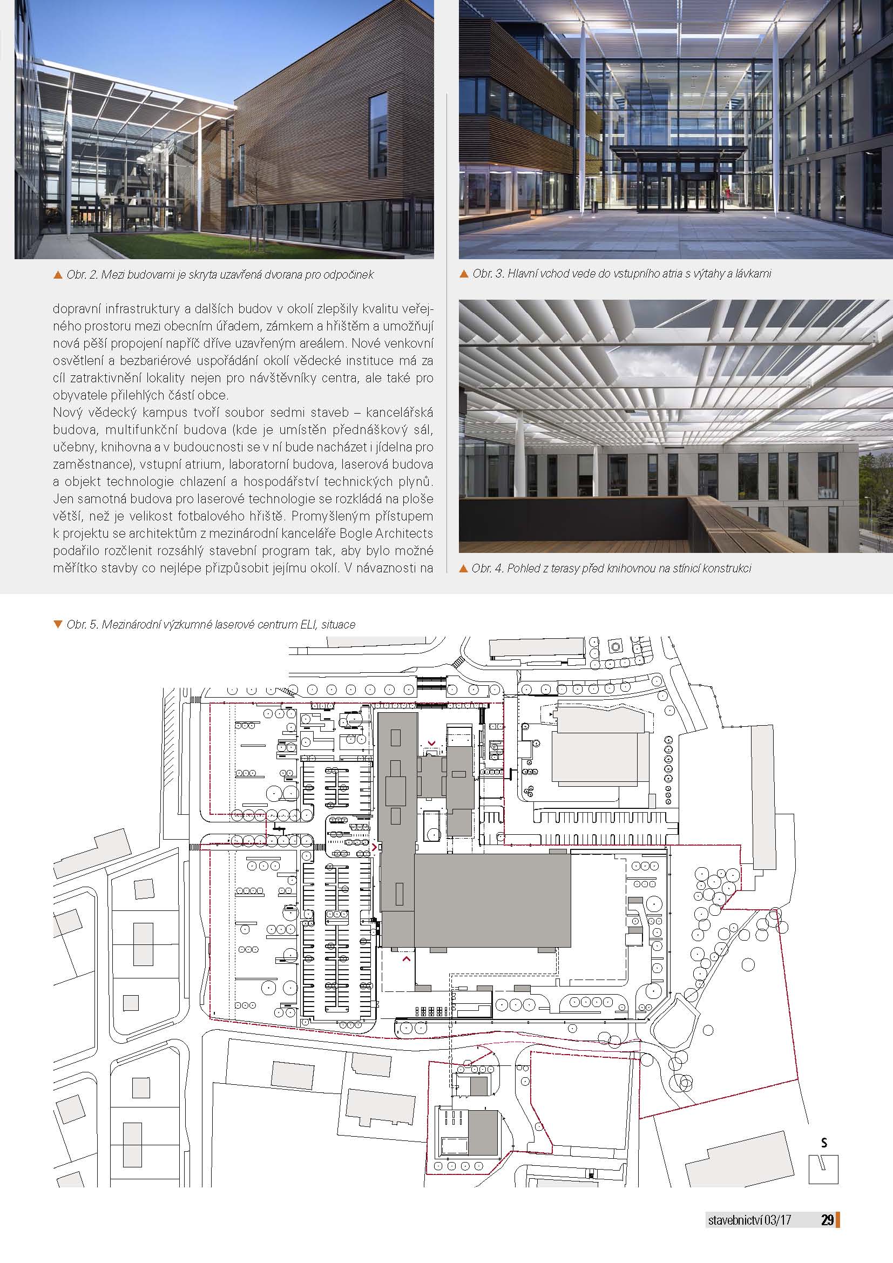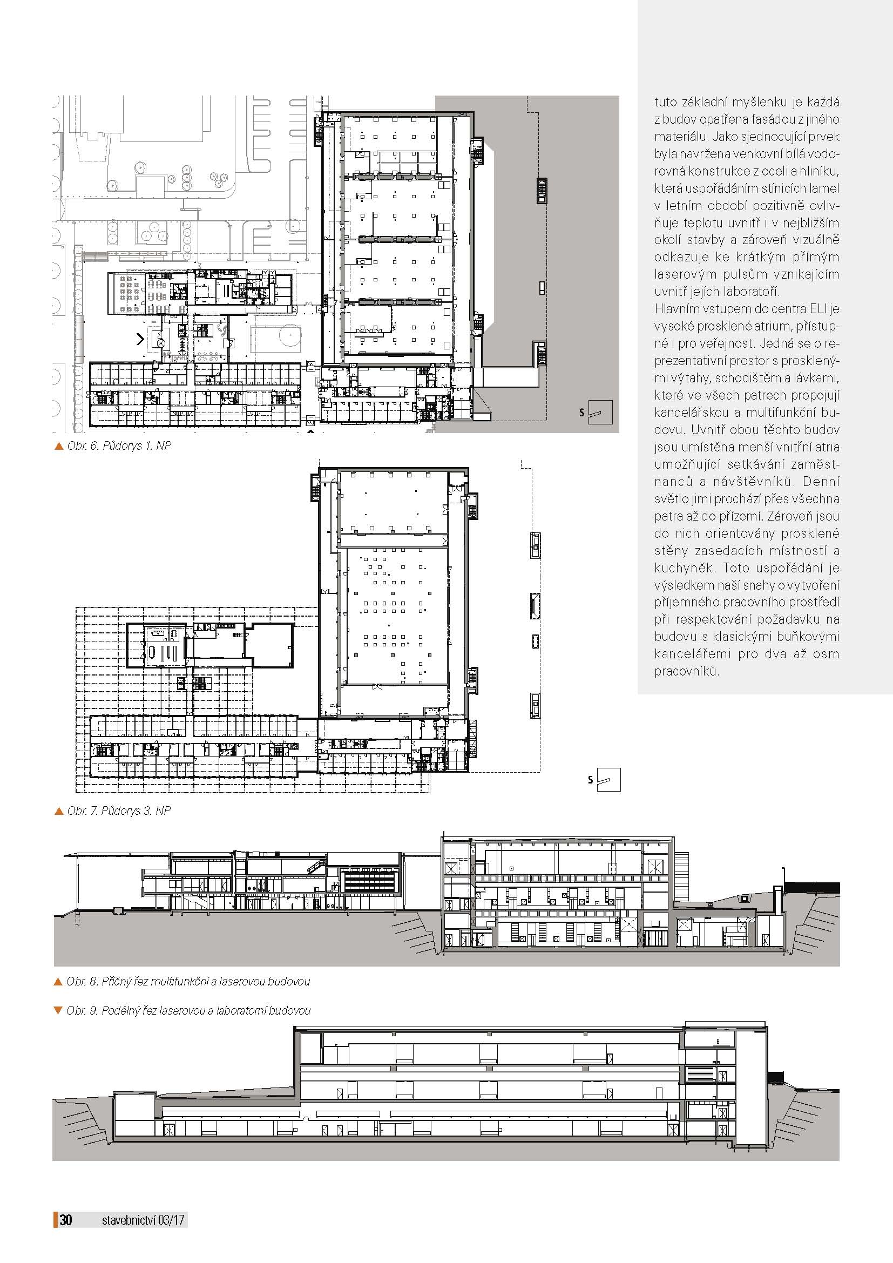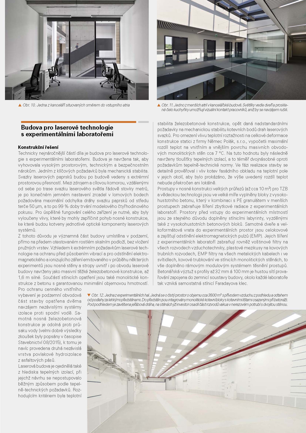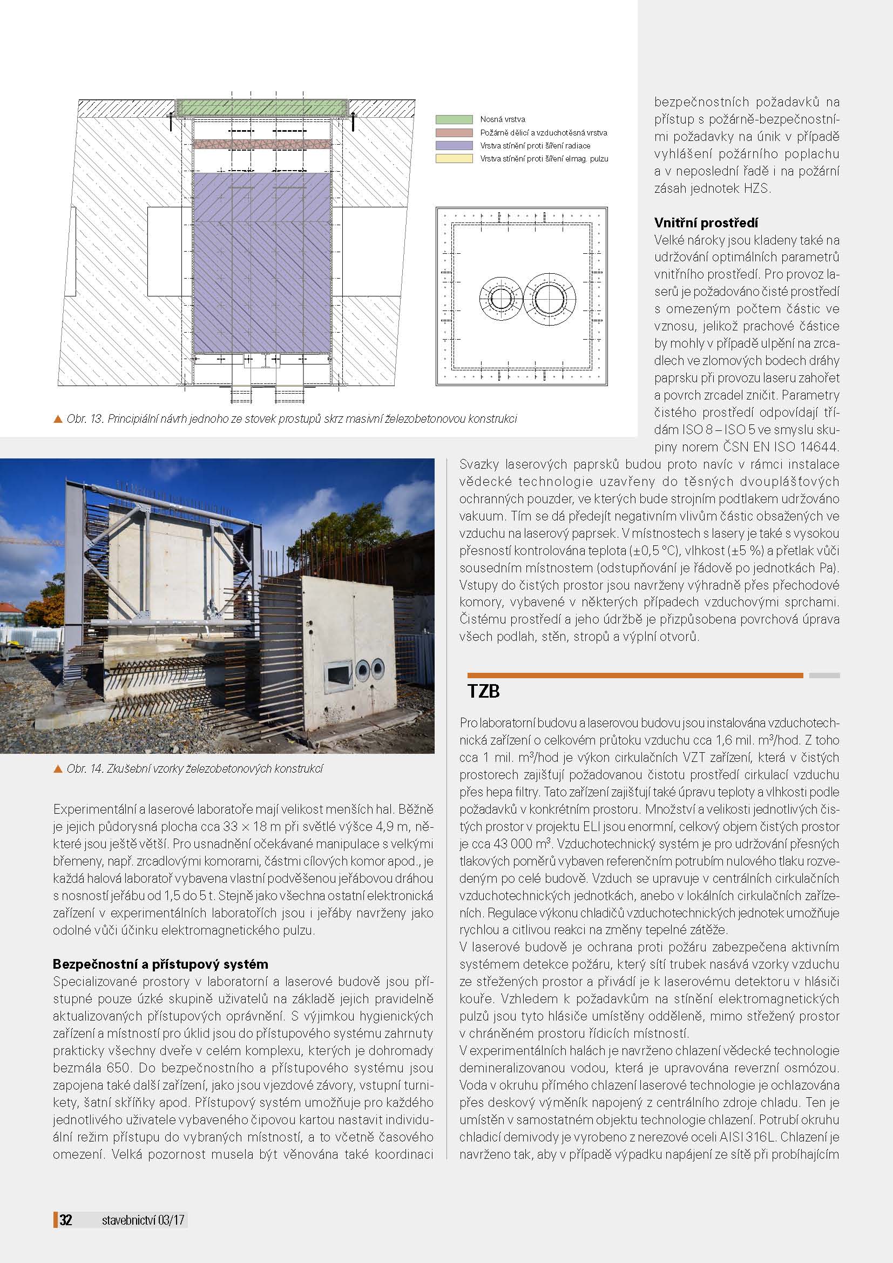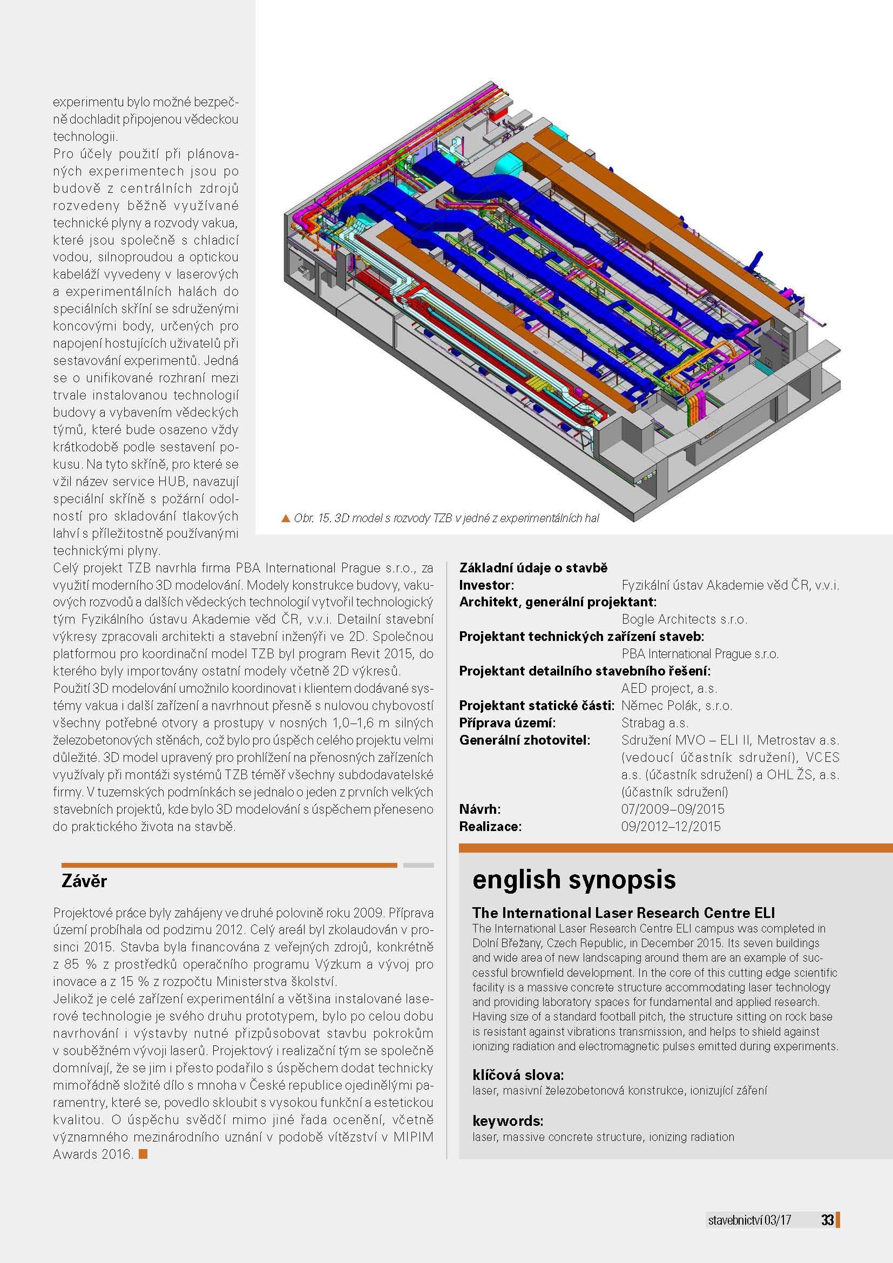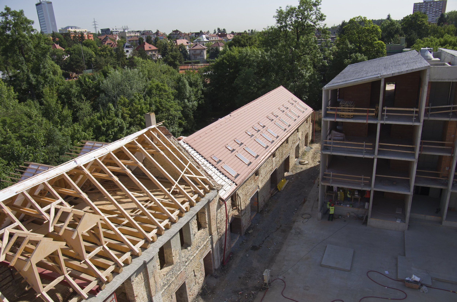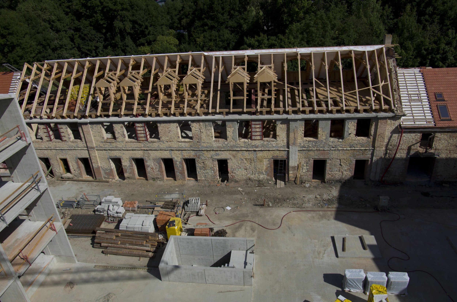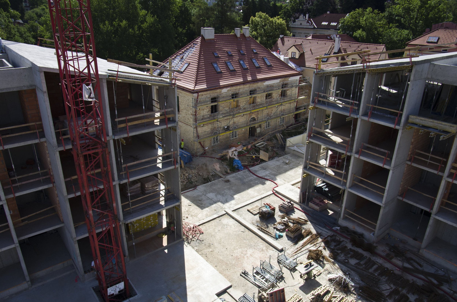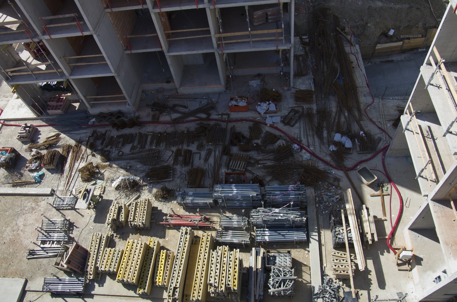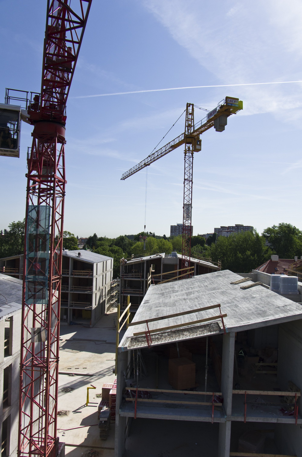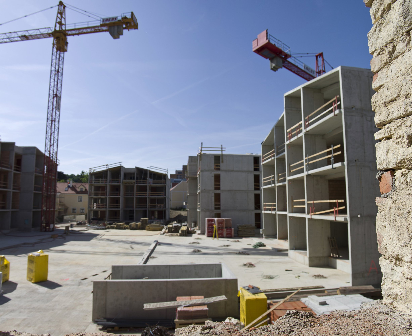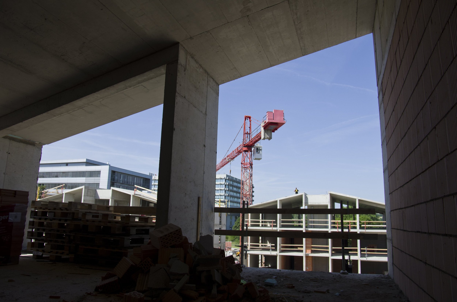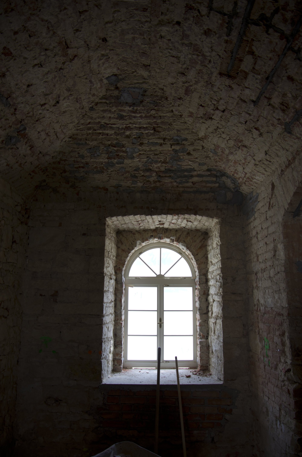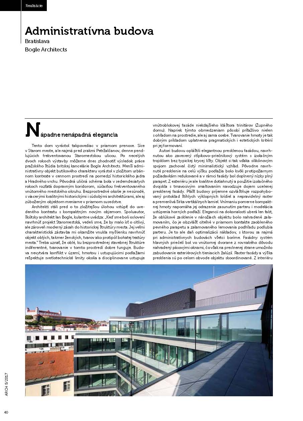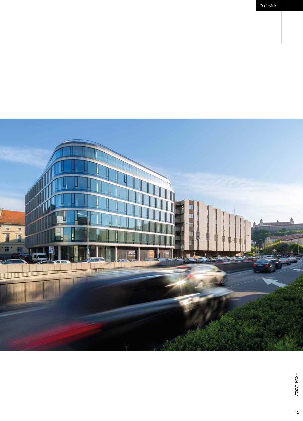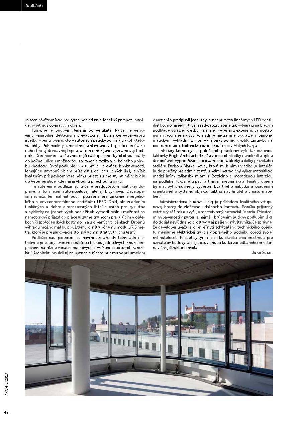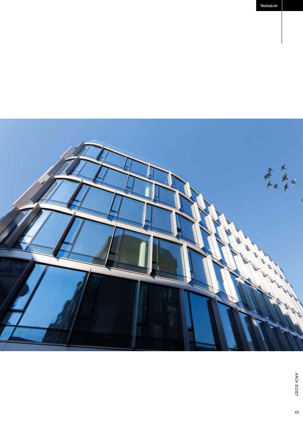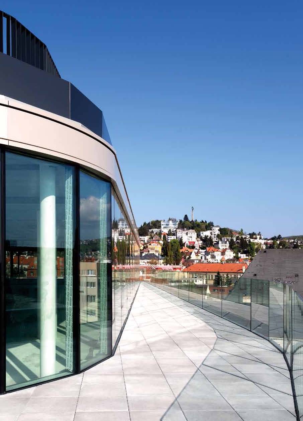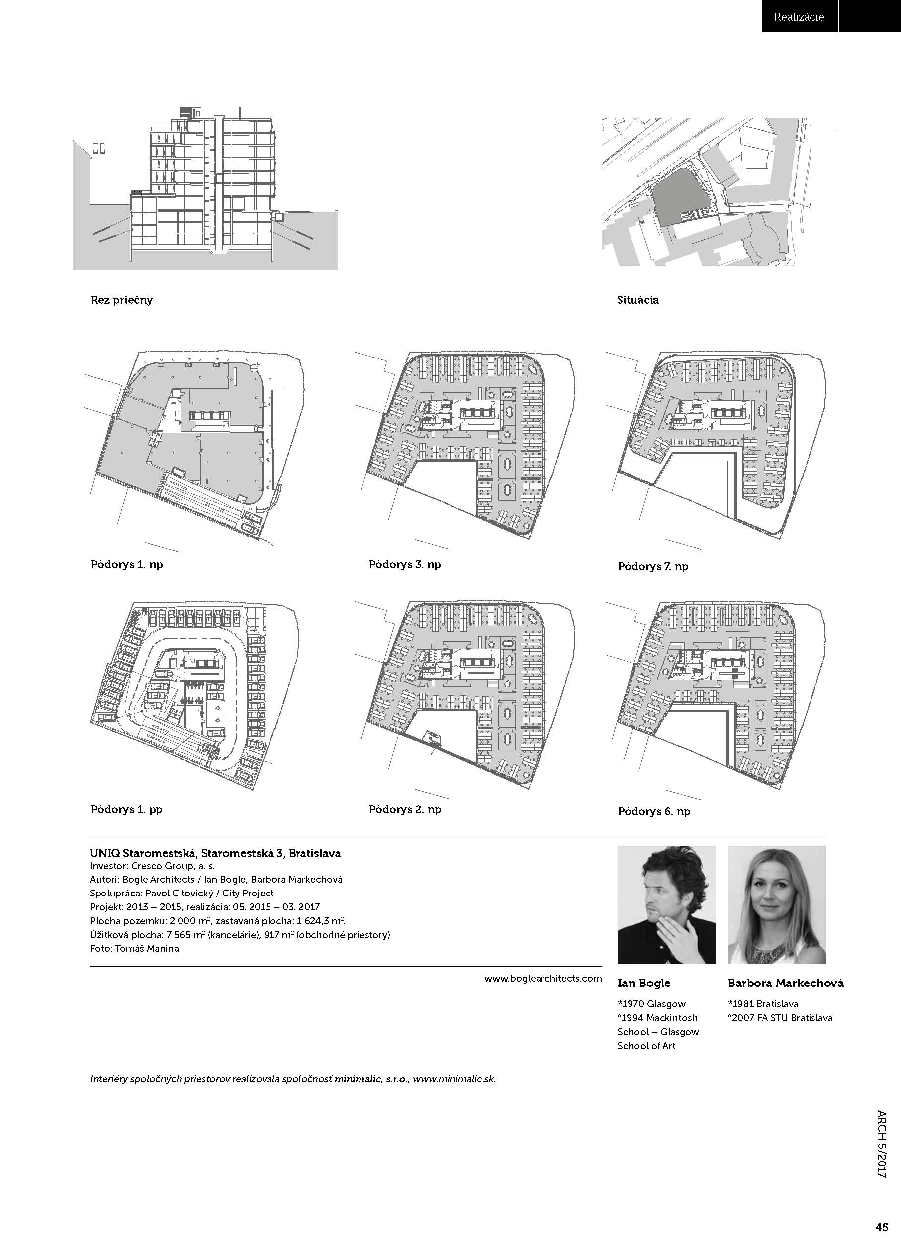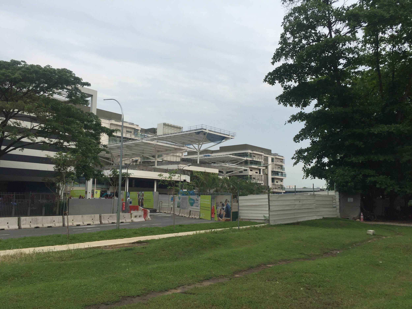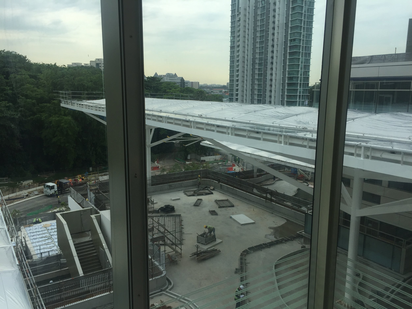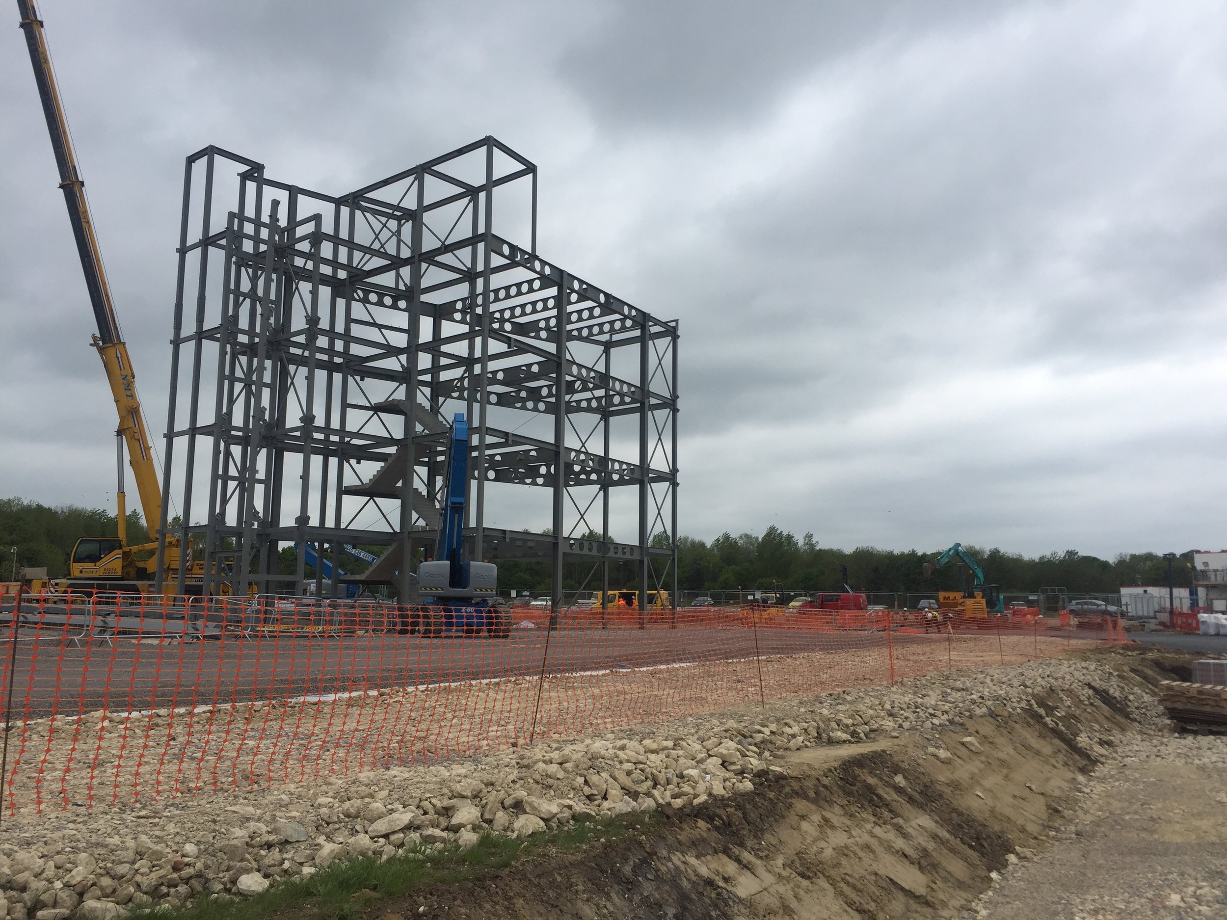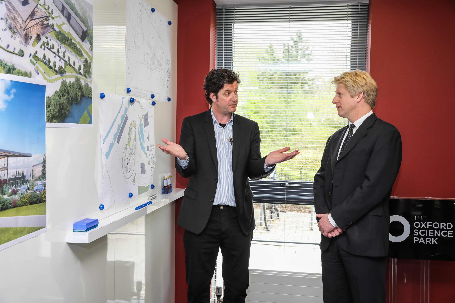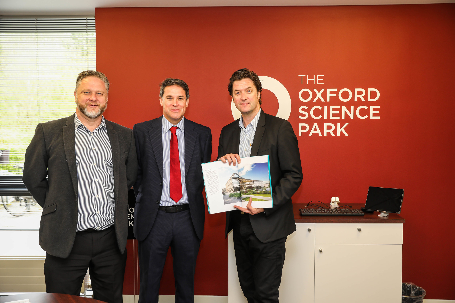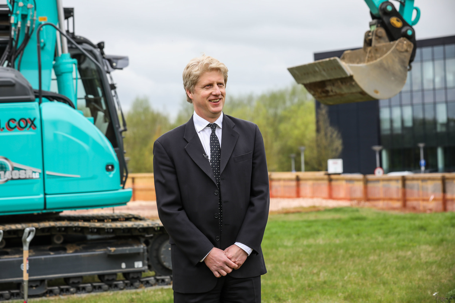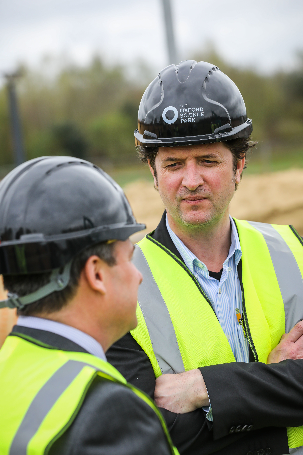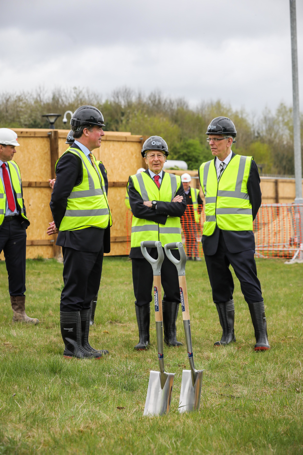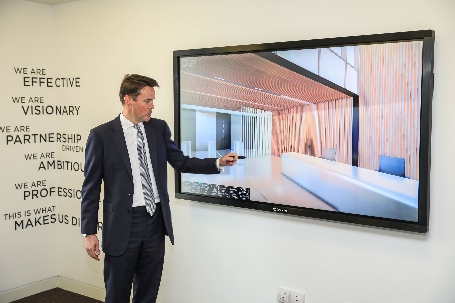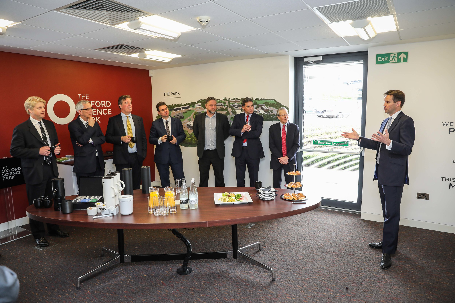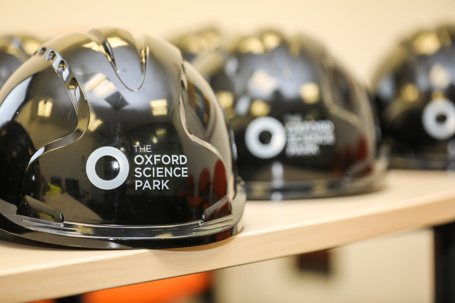Construction of the structural frames is complete at our Vokovice exclusive residential project in Prague. The cladding is due to commence and refurbishment of the baroque period buildings continues.
Staromestska Interior Update
Vokovice Structure complete
A world-first in Early Years Education is officially open
The Early Learning Village in Singapore has opened this week with the first intake of children. A world-first in Early Years Education is officially open
LEAF Academy in the April’s edition of Forbes Slovensko
Construction progress at the International School in Ho Chi Minh City with the building’s envelope nearing completion
Steel Frame almost complete at Oxford Science Park
The steel frame is almost complete at the Schrodinger Building at Oxford Science Park. Cladding installation is due to start in the coming weeks
UNIQ Staromestska applying for CE ZA AR Award
UNIQ Staromestska featured in ARCH magazine
ELI Beamlines video at PVA EXPO Prague Science festival
ELI Beamlines video on show at PVA EXPO Prague Science festival : 8-10th June and also at the Czech Innovation Festival in Berlin as part of the Lange Nacht der Wissenschaften and Czech Startup Day : 22 – 24th June.
Construction progress at International School of Ho Chi Minh City
Ian Bogle participating in the RIBA International Small talks in throughout June
Construction almost complete at the Early Learning Village in Singapore
The completion date of July this year is still on target for the world’s largest kindergarden. The variety of spaces and the integration of greenery within the design is really beginning to unfold.
Steelwork Construction underway at Oxford Science Park
The steel frame has started on site with the core and precast concrete stairs now in situ. The steel frame completes over the next few weeks.
United Kingdom Science Minister, Jo Johnson, breaks ground at Oxford Science Park Laboratory and office building
The Minister of State for Universities, Science, Research and Innovation, Jo Johnson MP, visited The Oxford Science Park on Tuesday the 4th of April 2017 to take part in an official ground-breaking ceremony and reveal the name of the £13 million state of the art new office and laboratory building capable of accommodating 500 people.
The Schrödinger Building will be named after Austrian theoretical physicist professor Erwin Rudolf Josef Alexander Schrödinger (1887 – 1961). Awarded the Nobel Prize for Physics in 1933, he was one of the great scientists of the twentieth century. Schrödinger came to Magdalen College Oxford, which owns The Oxford Science Park, to a Fellowship from 1933 to 1938.
The 7,100 sqm building will provide around 5,574 sqm of net floor area. The building’s massing and orientation responds thoughtfully to its immediate context. The top level of the building will be set back from the North, East and West to respect massing of its neighbours, creating a roof terrace for the tenants.
The design of the new building adheres to the guidelines and key indicators of the BCO using a palette of high quality materials, responding to the client’s brief and reflecting the building’s high use values. Energy efficiency is paramount with a BREEAM rating of “Very Good” the design incorporates passive design measures as well as low and zero carbon technologies such as air source heat pumps. The main entrance to the building will be from the north, directly facing the landscaped drop-off and linking into the wider masterplan of the Science Park.
Staromestska in ASB magazine
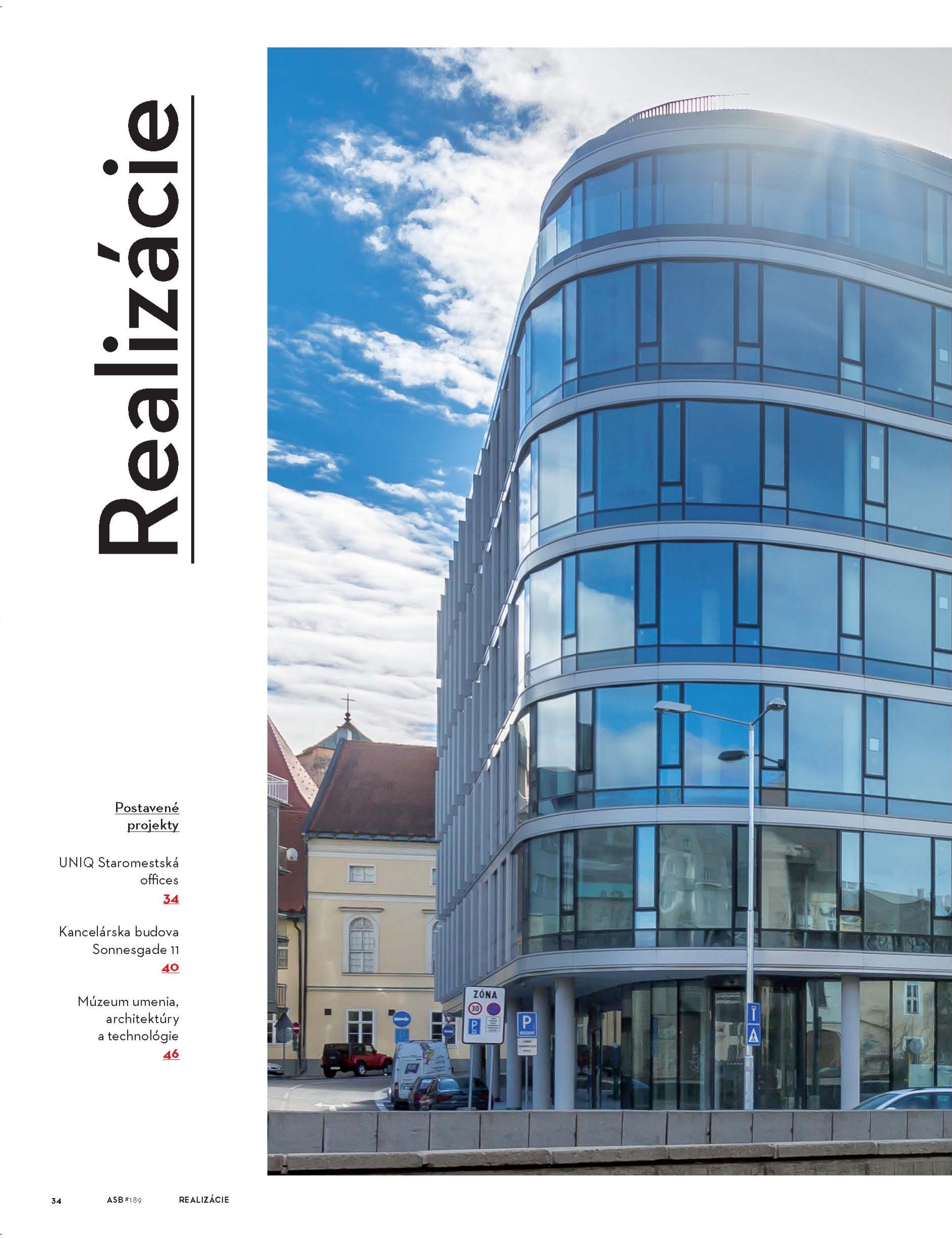
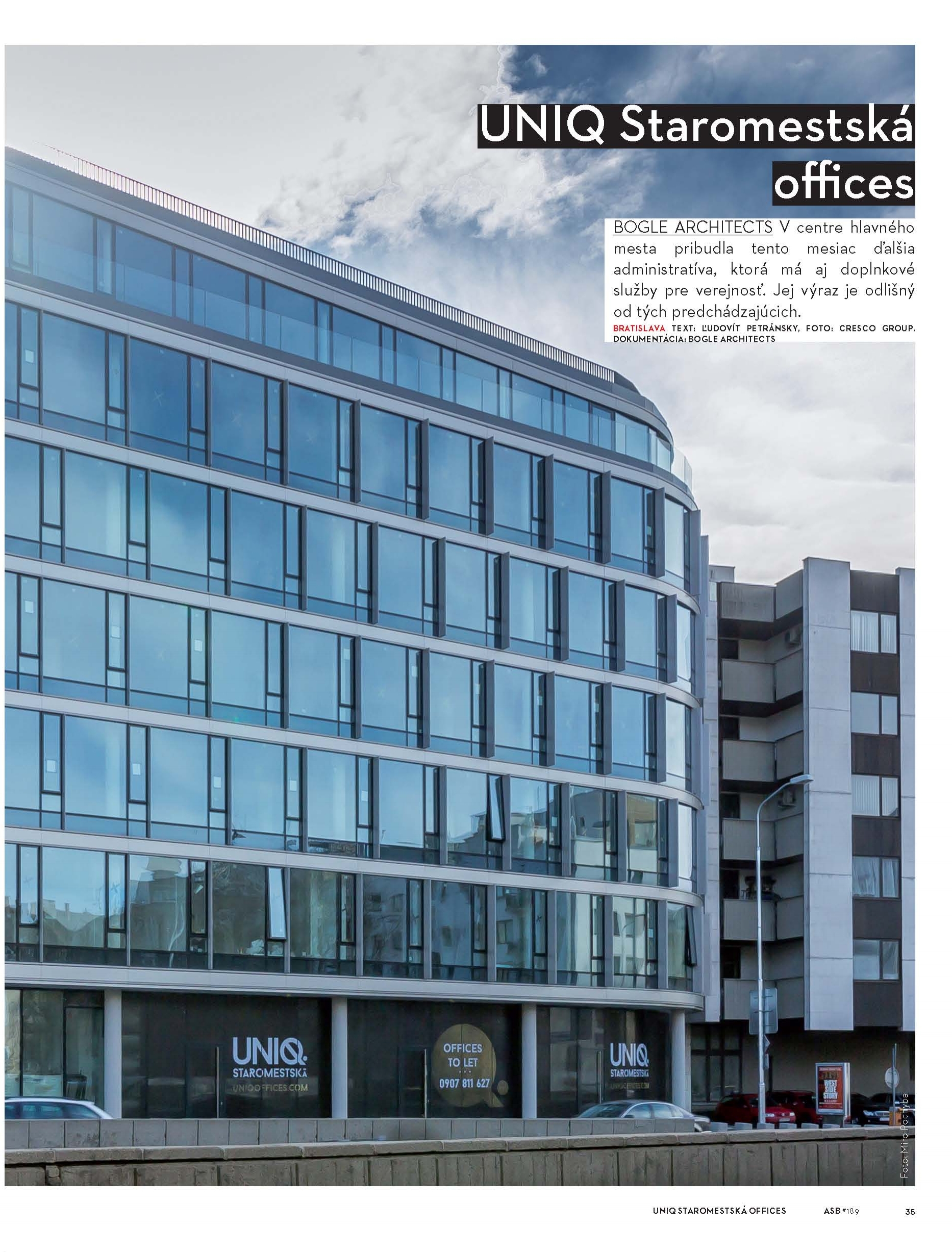
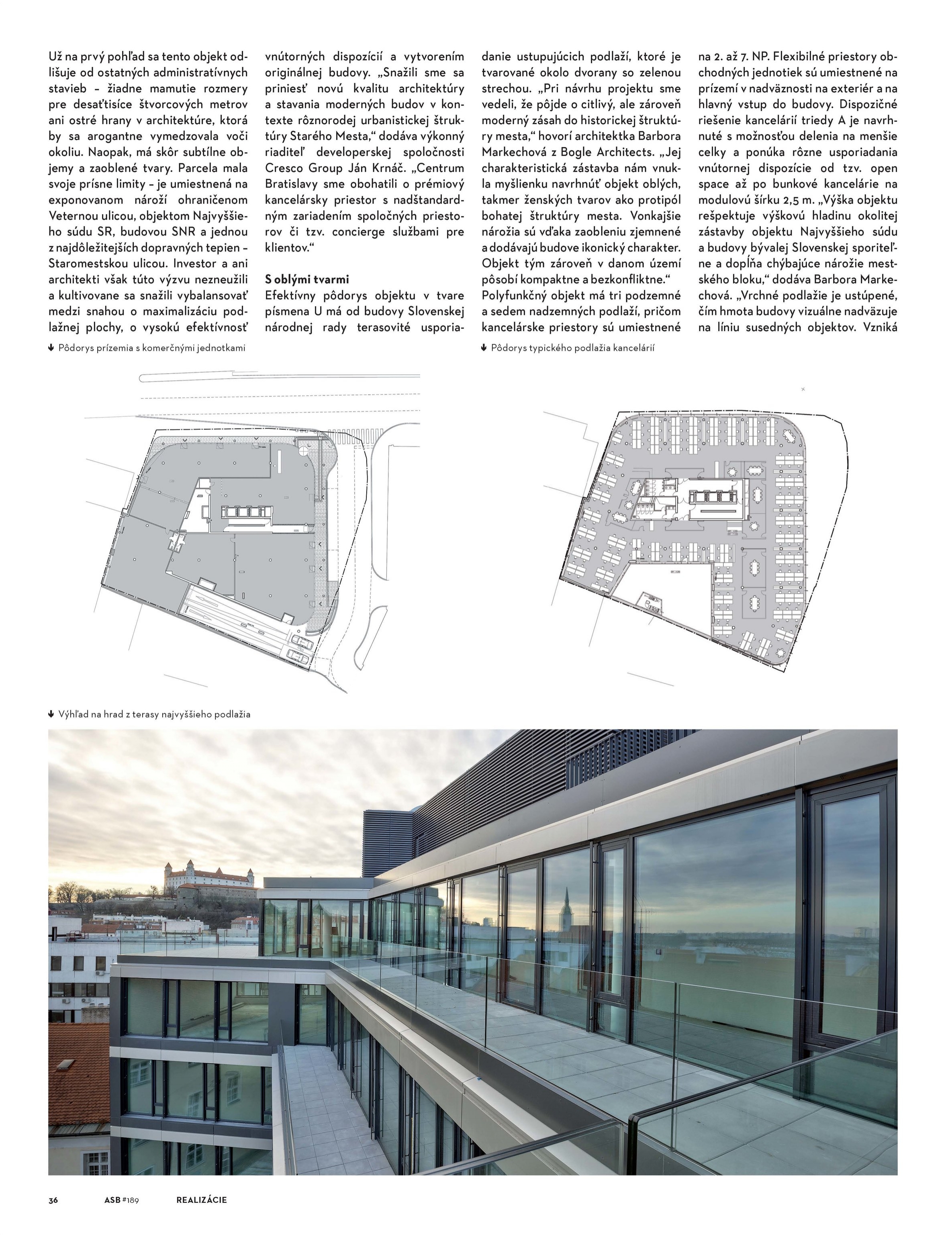
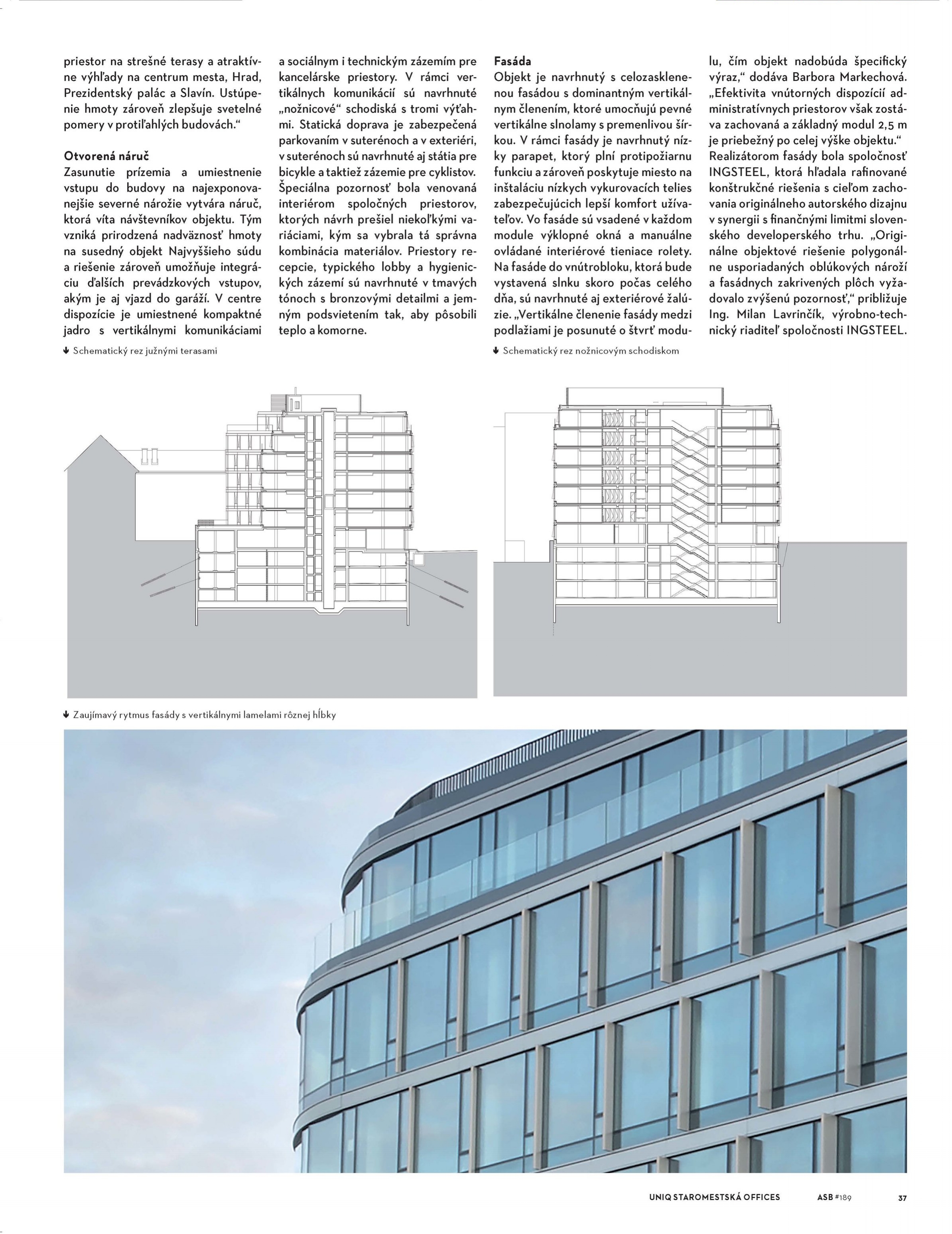
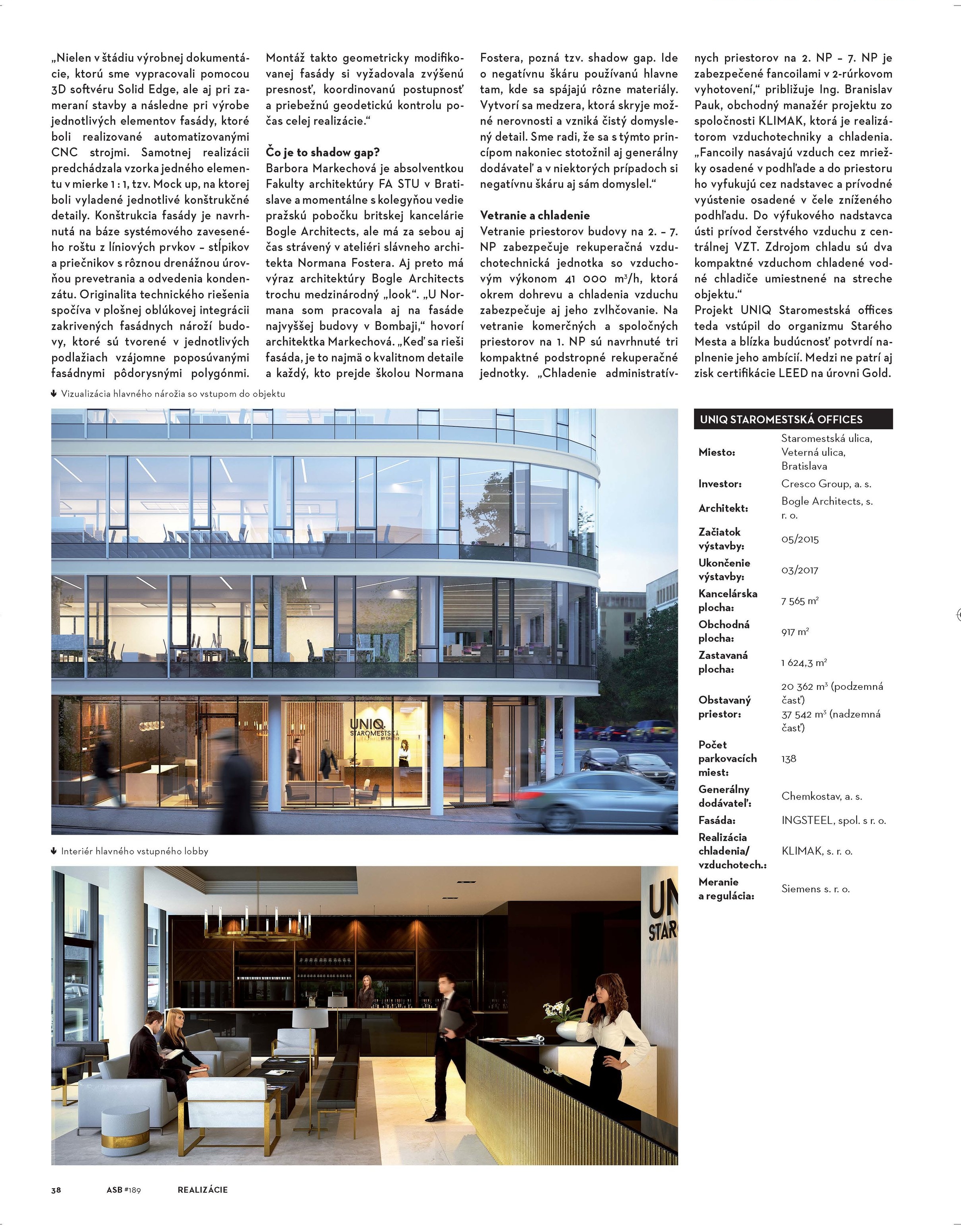
Gresham House, Watford Innovative mixed use scheme by Bogle Architects achieves planning permission
Bogle Architects has received planning approval for a 11-storey mixed use scheme comprising 67,250 sq ft of commercial space, 1,500 sq ft retail and 59 residential units, of which 36% will be affordable housing.
The proposal replaces a 48,380 sq ft outdated office building on Clarendon Road, the main route between Watford Town Centre and the main transport link of the town, Watford Junction Train Station. The site and its context are dominated by office use, surrounded by low density housing.
The two blocks are conceived as a single volume, evident in the finely detailed and coherent façade treatment. The choice of high quality materials responds to the scheme's prominent location.
Richard Olsen, Chairman of Orion, said: ‘We are thrilled to achieve consent on our Gresham House scheme. Unanimous consent is a bonus and a credit to our team. Planning is always a team effort but Bogle Architects’ design and attention to every aspect of detail really was key in this case.’
Peter Jeffery, Director at JLL, adds: 'This is a fantastic planning permission on a challenging but prominent site. Working together with the exceptional team at Bogle Architects, we have successfully unlocked a great potential.'
Viktor Rohacs, Project Director at Bogle Architects, comments: "We are delighted our scheme has achieved planning consent. A great deal of thought went into the carefully stepped profile, creating a building that sits comfortably within its immediate context, minimising impact on its neighbours."
Establishing a successful allocation of residential use alongside the commercial space required extensive testing of potential arrangements. A clean vertical split between the two main uses was chosen, with the office element located along the street frontage and the residential block to the rear of the site. The scheme also includes a significant provision of high quality public realm.
The proposal provides generous amenity space for the residents in the form of balconies, shared gardens and roof terraces. The offices and all apartments are fully wheelchair accessible, with 14 of the 59 residential units featuring wheelchair adaptable internal layouts.
Sustainability is at the heart of the proposal embracing energy efficiency, maximum use of natural daylight and ventilation. The office component is designed to achieve a BREEAM ‘Very Good’ rating.
The varying scale of the context and the required residential element created a challenging brief. Extensive consultations with the local council, reviews of the scheme with the Hertfordshire Design
Panel and presentations to the local community all helped to steer the successful outcome of the resulting design.
Secured by Design principles were an integral part of the design process and the scheme has been coordinated and developed with the Crime Prevention Design Service of the Hertfordshire Constabulary.
Construction progress at the Early Learning Village, Singapore
Construction progress at International School of Ho Chi Minh City
Construction is progressing on the International School of Ho Chi Minh City now offering fantastic views from the rooftop. The sculptural fencing structure surrounding the roof-top football pitch will provide a striking design feature to the school.
To learn more about this project visit our WORKS section
Petr Kasik explains ELI Beamlines
